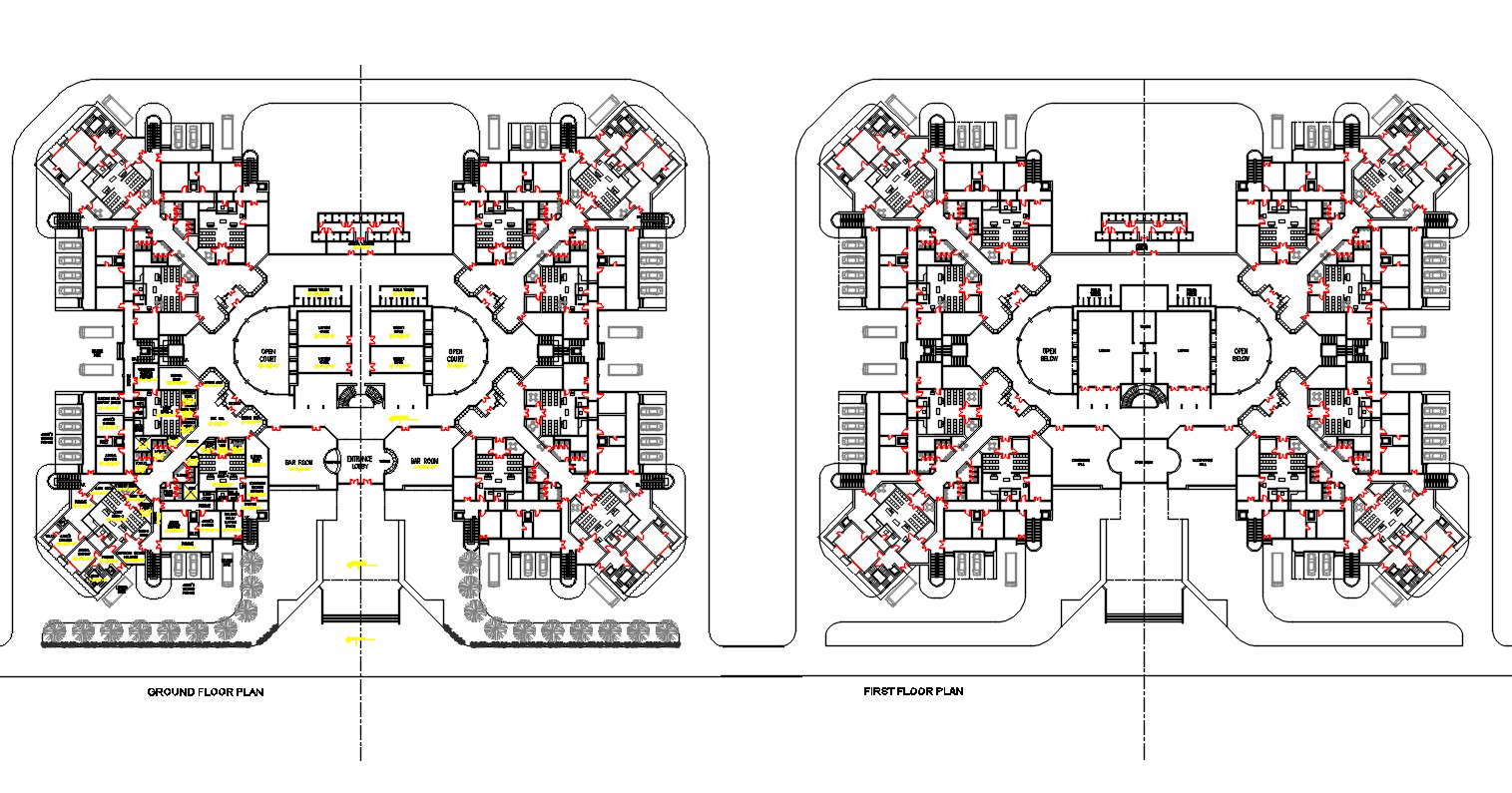
Court Building Architecture layout plan of the ground floor plan and first-floor plan includes the courtroom, judge chamber, attorney conference room, waiting area, lawyer offices, litigant office, locker room, and wide entrance lobby along with dimension and description detail.