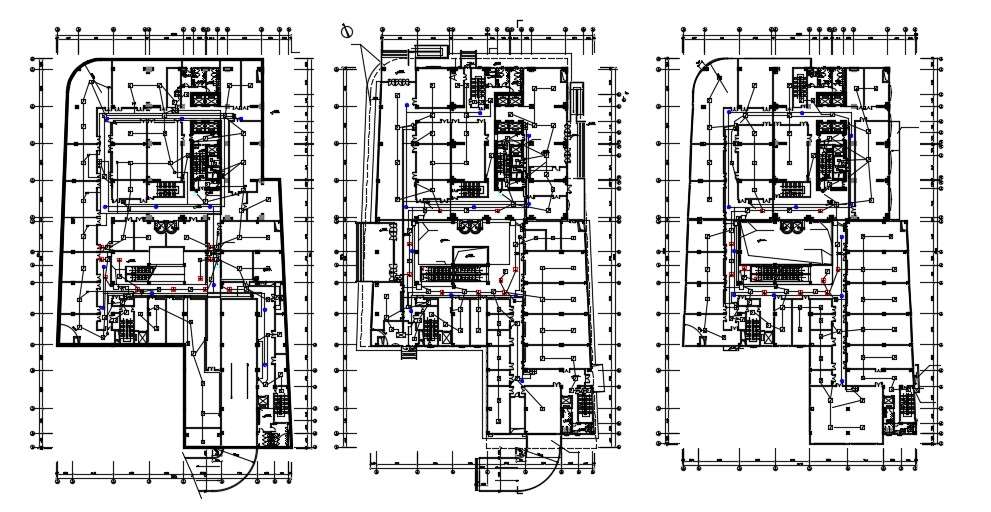
AutoCAD Drawing Commercial Building Floor Plan DWG File; this is the commercial building floor plan includes centerline, working dimension, shops, and offices, lift and stair foyer area, toilet block with sanitary details, some are the showrooms, all are attached with bid passage, its a CAD format.