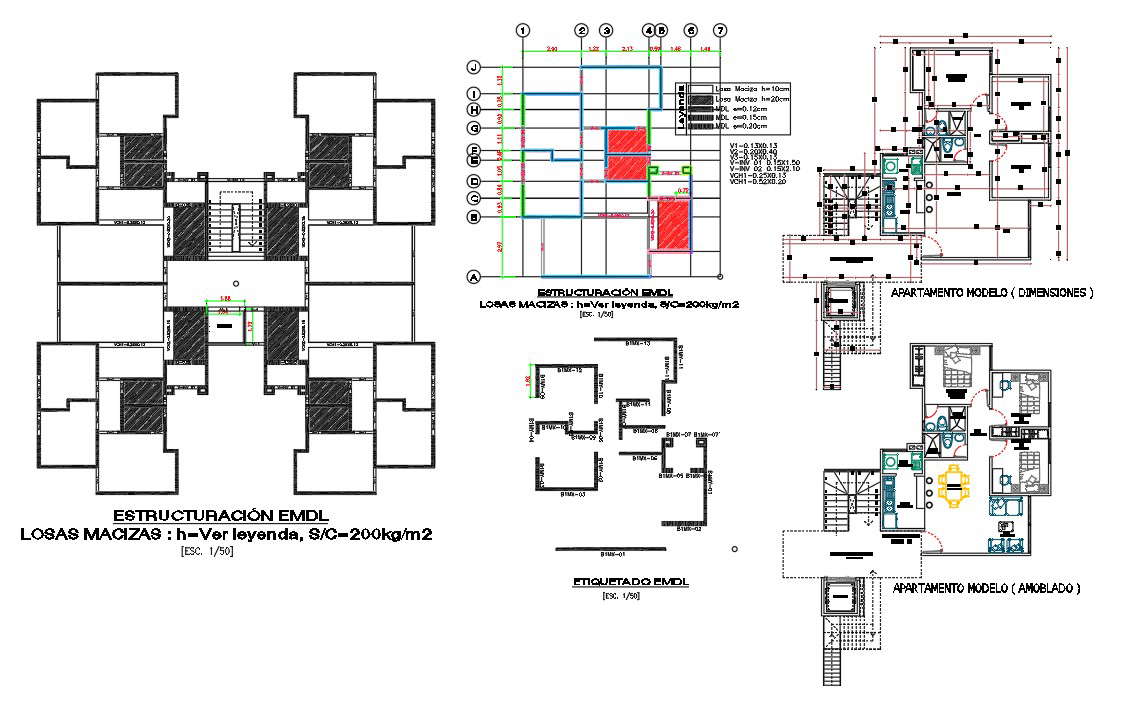
2D Autocad DWG drawing file shows the layout plan of Apartment plan of 3 BHK room. This house in 3 bhk design of floor plan in hall, kitchen with dining & 3 Bed room detail with furniture, two bath rooms, hall circulation and elevator. The size of the apartment is 70m2. Slab detail, EMDL labelling and structures were given in this file. Thanks for downloading the file and other CAD program from our website.