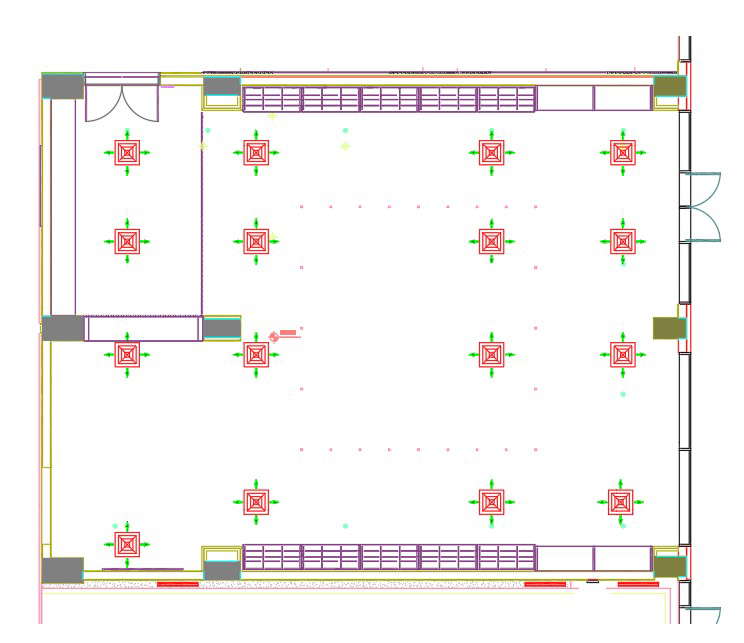
Foundation detail drawing appearing in this AutoCAD file.The civil base construction building foundation plan. the masonry or concrete under the base of a wall or column for the purpose of distributing the load over a larger area. download the foundation plan DWG file.