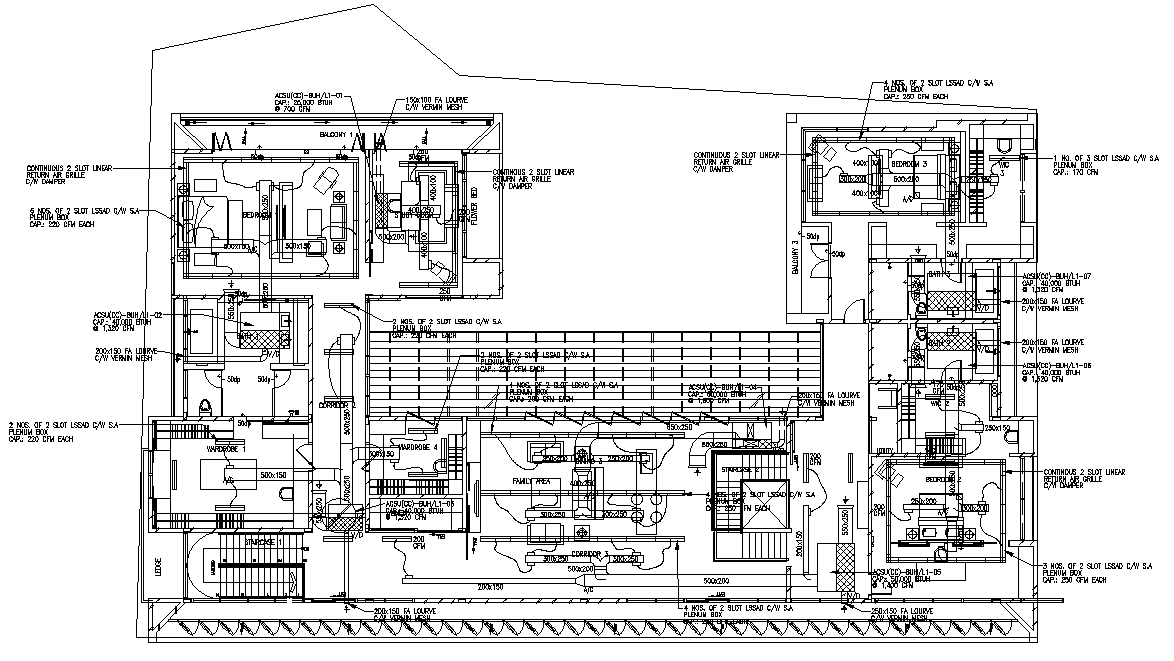
The residence apartment layout plan CAD drawing includes aircon VRF system design that based on Inverter technology compressors which is allow to lowering power consumption with partial cooling and heating loads. Thank you for downloading the AutoCAD file and other CAD program from our website.