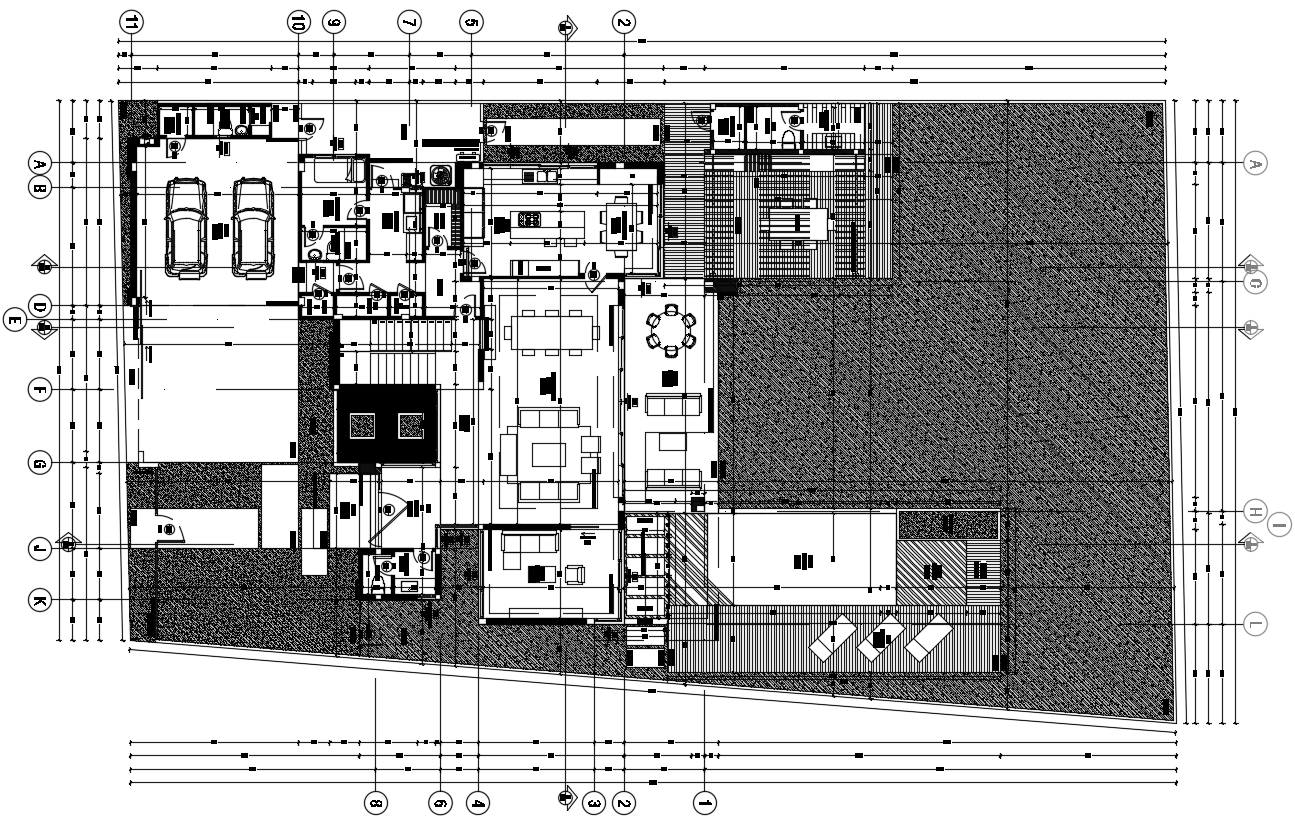
the Architecture modern house layout plan AutoCAD drawing that shows swimming pool, car parking garage, kitchen, dining area, drawing room, living lounge, back side wide garden, and wall-mounted capacitors on metallic structure capacitor. the additional drawing such as a dimension and description detail. Download the 2D Autocad drawing file. Thank you downloading the 2D AutoCAD DWG drawing file and other CAD program files from our website.