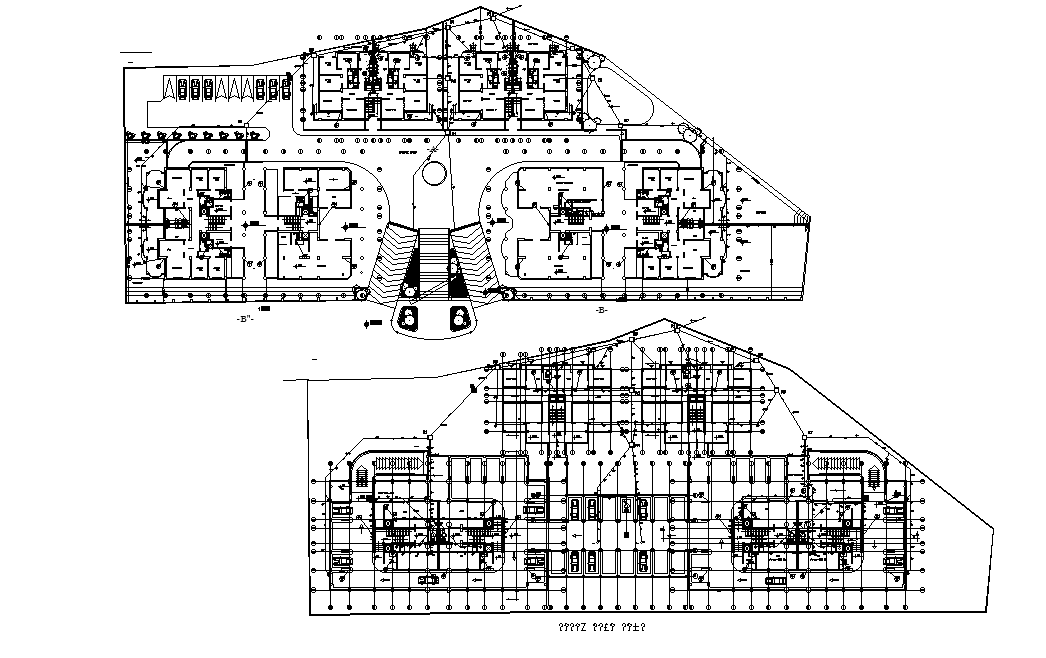
The apartment residency drainage system layout plan CAD drawing that shows flushing connection detail, and branch line to sprinkler head connection with plumbing detail and after it connect to chamber box. Thank you for downloading the AutoCAD file and other CAD program from our website.