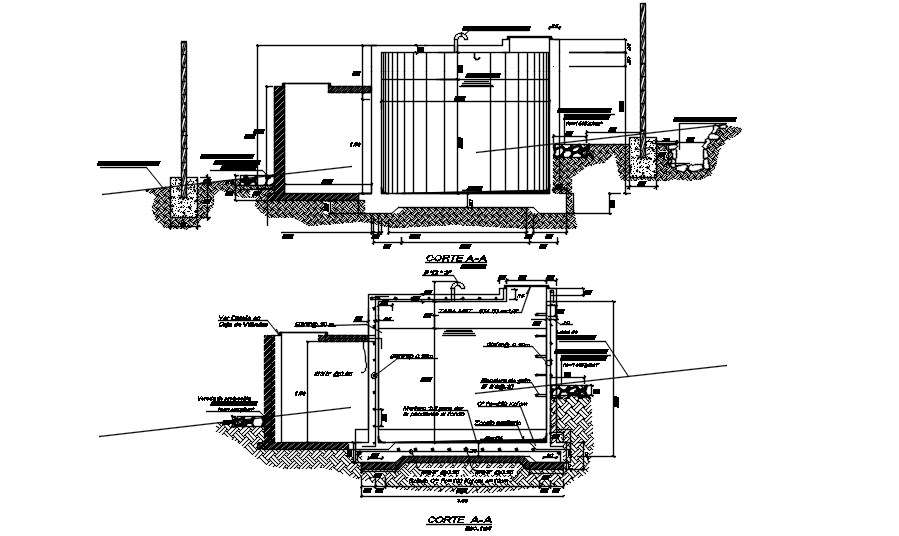
Building a detailed drawing presented in this CAD drawing file. this file consists of Side Elevation Of Commercial Building With Basic Rendered AutoCAD File. this is the elevation of a commercial building with simple hatching, it's a two-story building elevation design and this is the CAD file format. Download the AutoCAD drawing file.