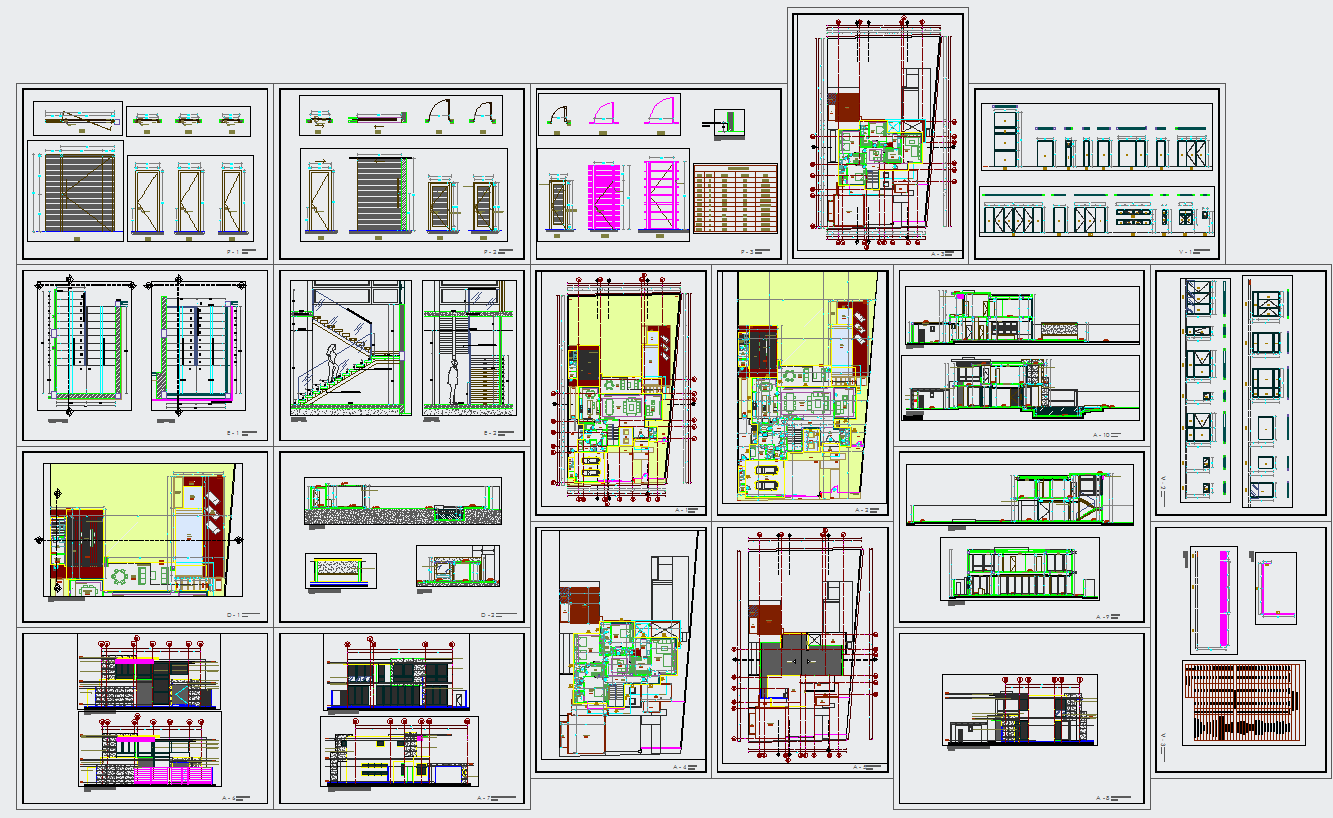
Modern house architecture projects detail and design in autocad dwg files. Include this cad drawing you can find sections, elevations, working plan, detail of constructions, stair, door and window detail, and constructions detail of modern residential house.