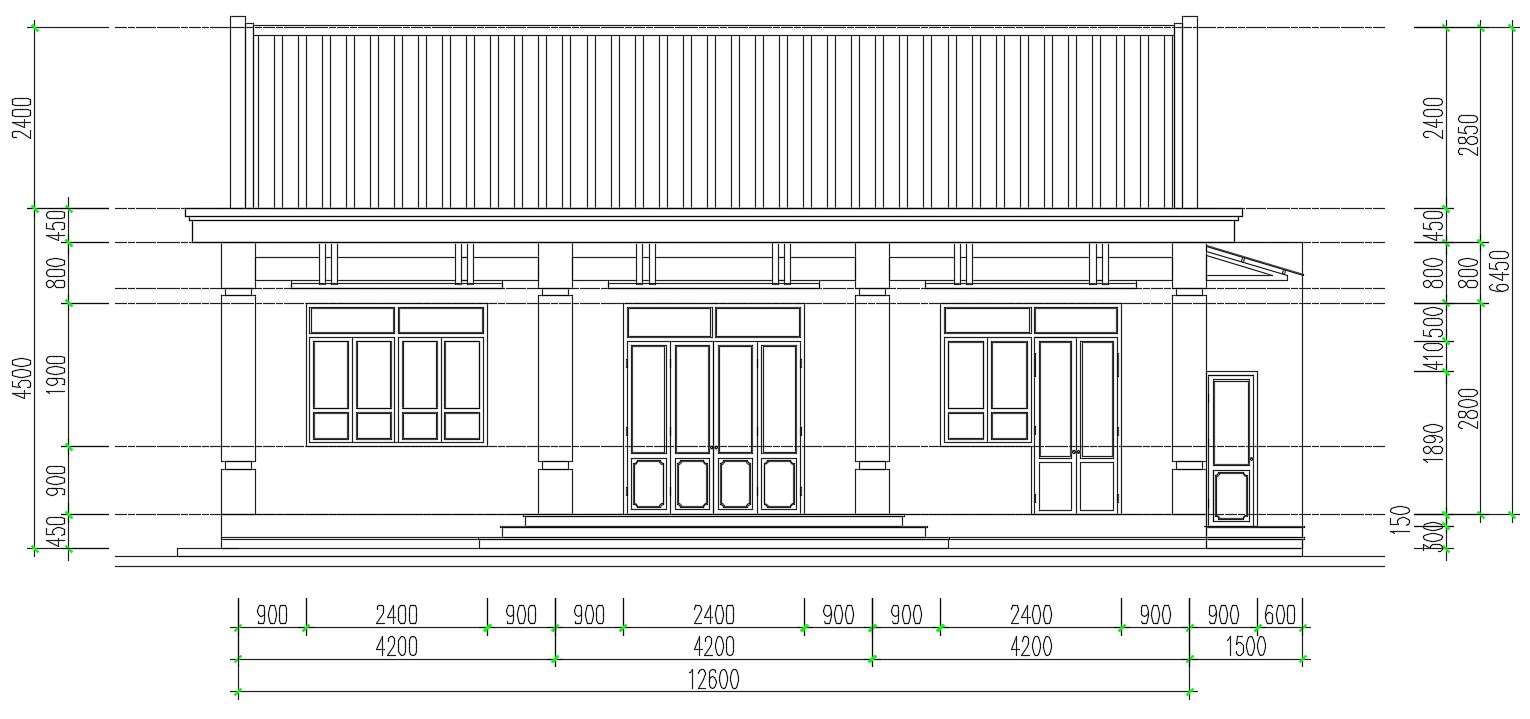
The AutoCAD house building front elevation design that shows 12 meter breadth, column, door window marking, and roof clay sloping. the additional detail such as all dimension measurement mention detail dwg file. For more details download the AutoCAD file. Thank you for downloading the AutoCAD file and other CAD program files from our website.