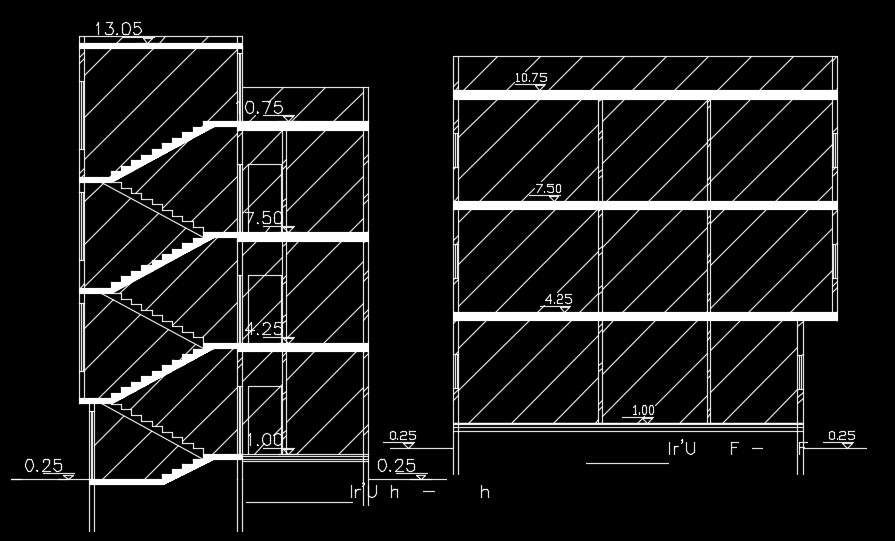
Typical detail drawing of the window is given in this AutoCAD drawing file. Concrete lintel, bed joint reinforcement over lintel 600 lap from opening edge, and other details are mentioned. For more details, download the AutoCAD files for free from our website.