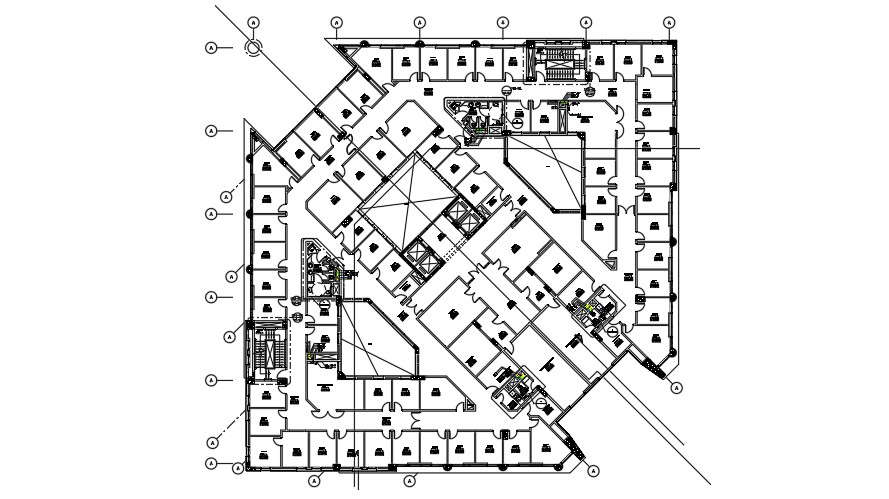
This Architectural Drawing is toilet plans from the commercial building floor. Toilet type is defined by the basic method a toilet uses to flush down and dispose of waste. The type of toilet you choose then dictates the best style and flushing technology for you. The main options for types of toilets are gravity-feed, pressure-assisted, double-cyclone, and waterless. The Plans of toilet shows fittings and fixtures of sanitary ware. For more information and knowledge download the drawing file.