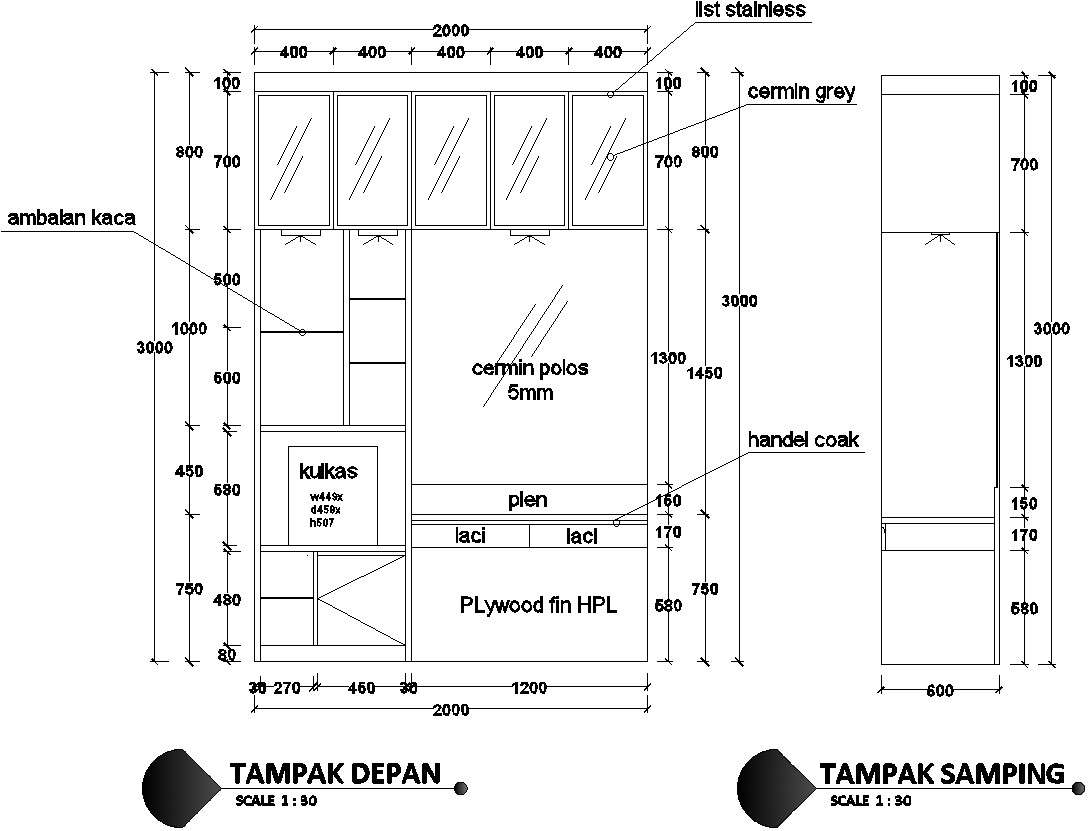
This Architectural Drawing is AutoCAD 2d drawing of Study table front and side elevation in AutoCAD, dwg file. Study tables are plain and simple tables that are used or studying or writing purposes. Depending on the size of the room or the place where you want to place it you can get large l shaped study tables or rectangular or L-shaped ones. For more details and information download the drawing file.