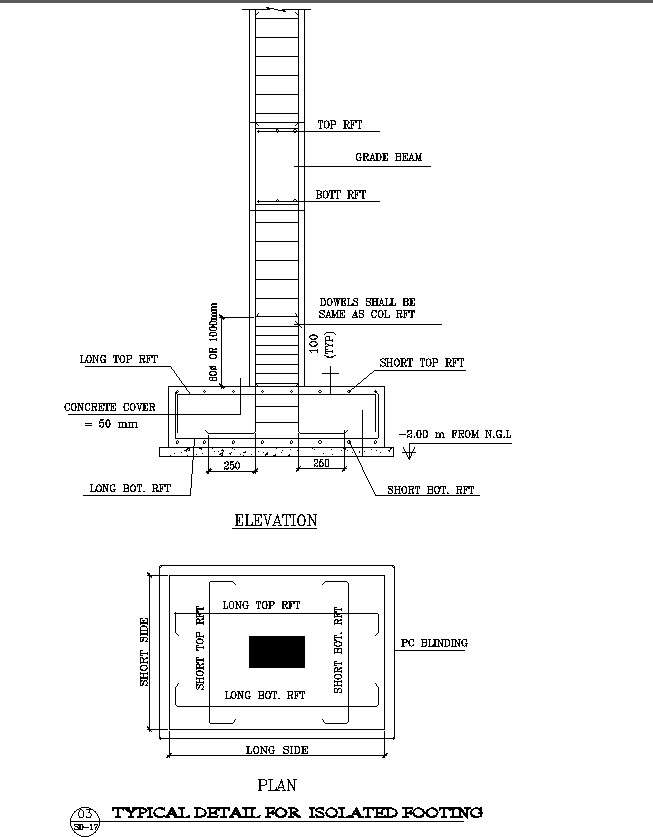
Explore the simplicity and efficiency of our Isolated Footing Detail CAD Drawing, available in DWG file format. This user-friendly AutoCAD file provides a hassle-free experience for accessing detailed plans. Elevate your project with our CAD drawings, designed to make your work easier and more precise. Uncover the convenience of our DWG files and streamline your workflow with accurate Isolated Footing details. Enhance your construction plans with our CAD drawings—your gateway to seamless and efficient project execution.