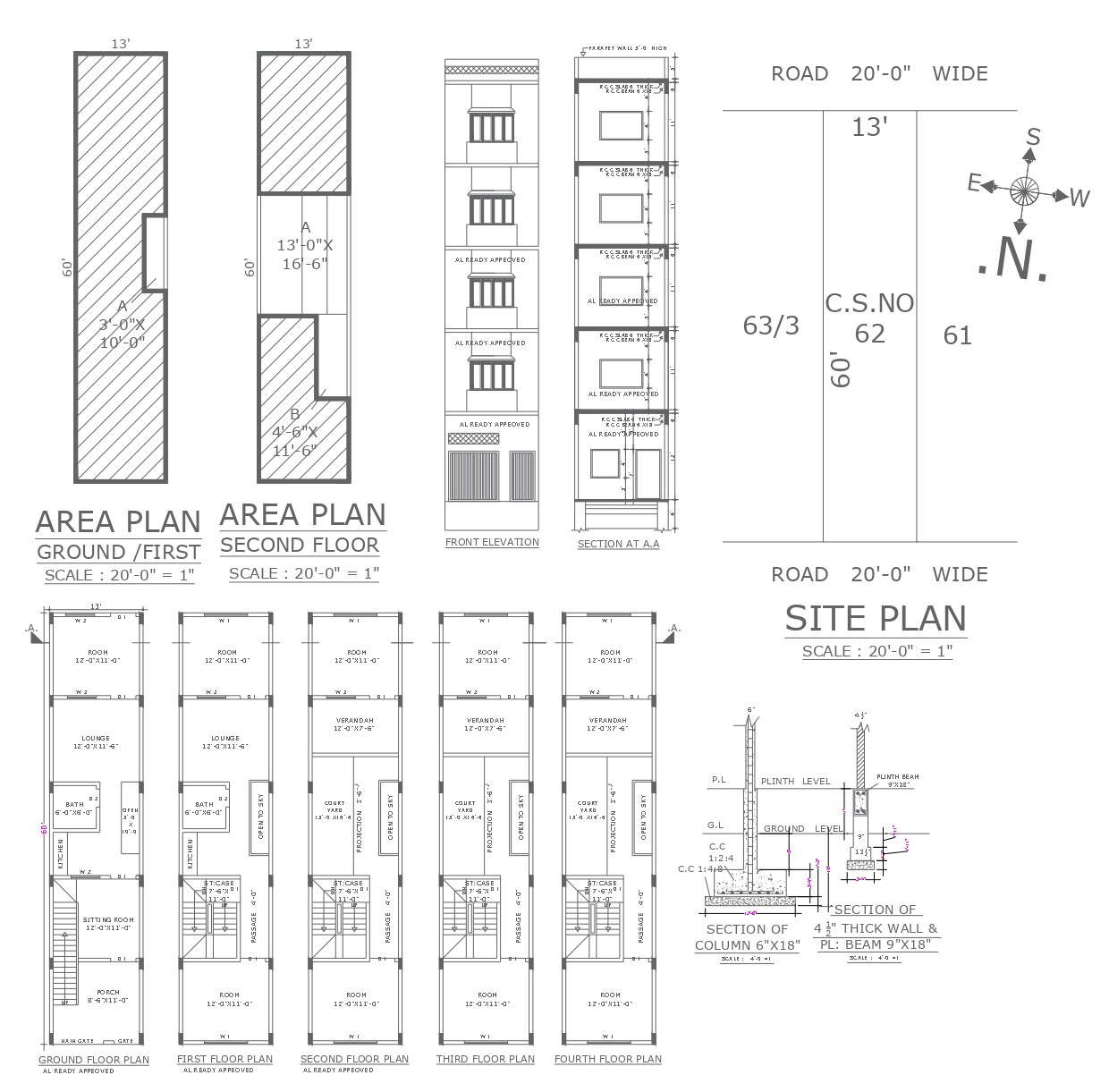
Explore the convenience of planning your dream 4-storey residential space effortlessly with our detailed floor plan, section, and elevation details. This easy-to-understand AutoCAD file provides comprehensive insights into the layout, section details, and elevation specifications of the building. Whether you're an architect, designer, or someone eager to visualize their dream home, these CAD files in DWG format offer a user-friendly experience, allowing you to seamlessly navigate the intricacies of the floor plan, section, and elevation. Download now to embark on your architectural journey and bring your vision to life with precision and ease.