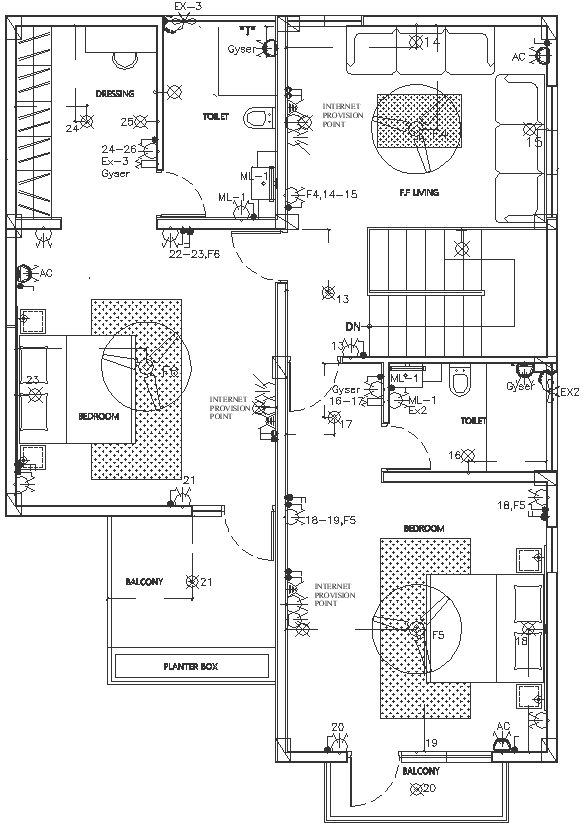
Discover a meticulously designed 2 BHK house plan with detailed electric specifications, available as a DWG AutoCAD file. This comprehensive drawing includes plot details, furniture layout, section views, and floor planning, ensuring optimal space utilization. The CAD file features precise column details and a sophisticated façade design, embodying modern architecture principles. Explore this file to envision your dream home, incorporating urban design concepts and society development ideals. Whether you seek a house plan, home plan, bungalow layout, or villa design, this DWG file provides a valuable resource for architects, designers, and homeowners. Gain access to expertly crafted CAD drawings that streamline the construction and planning process, facilitating efficient project execution. Dive into the world of architectural innovation with this 2D drawing, ideal for those passionate about residential design and development.