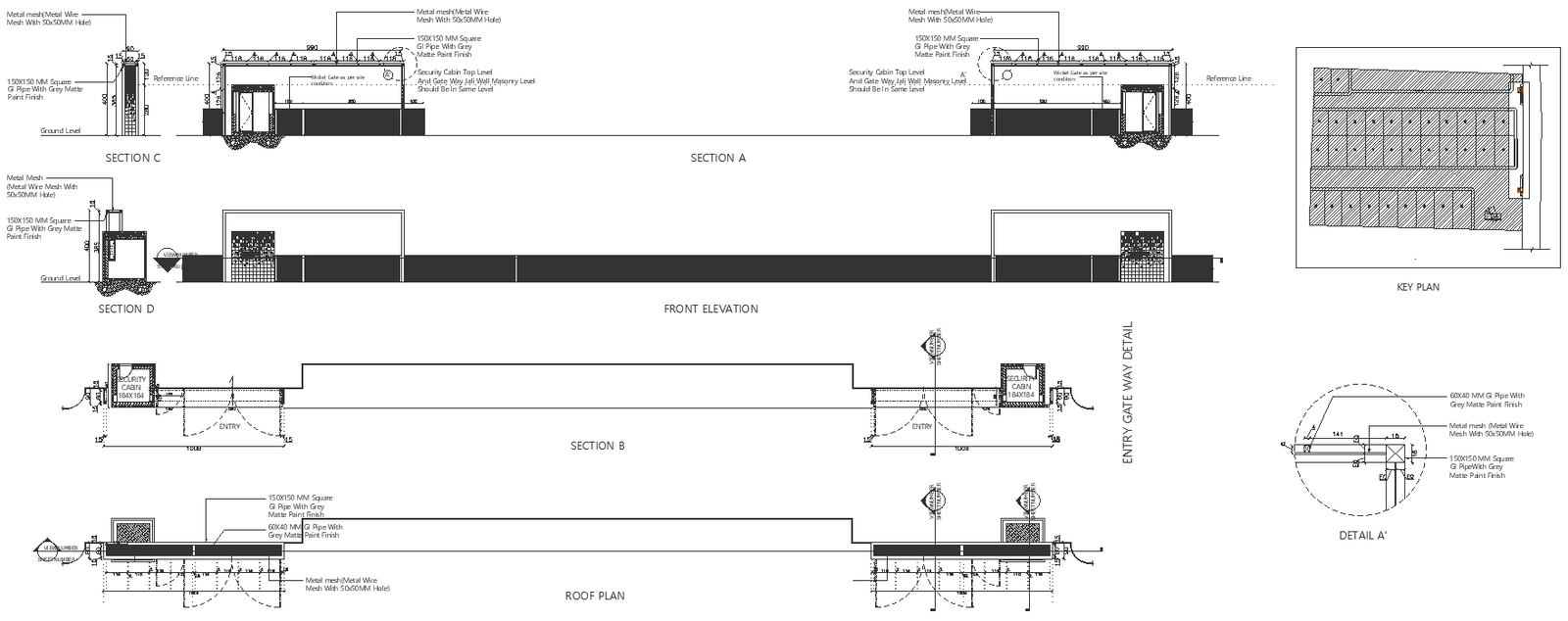
Discover the "Building Main Entry Gate Front Elevation and Detail Section" in a DWG AutoCAD file. This comprehensive CAD drawing provides a precise entry gate front elevation and detail section, perfect for architects and designers. It includes detailed material specifications of the gate, ensuring a thorough understanding of design and construction requirements. Ideal for enhancing building projects, this DWG file supports accurate planning and visualization. Compatible with various CAD files and 2D drawing formats, it is an essential tool for professional-grade architecture detail. Elevate your design projects with this valuable addition to your AutoCAD files collection, ensuring precision and efficiency in your entry gate designs.