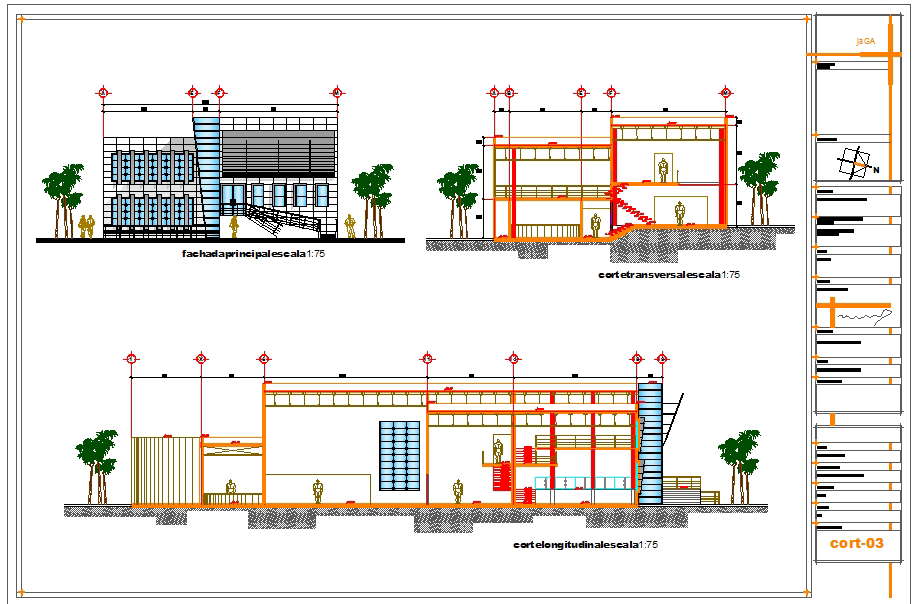
Plan detail of restaurant DWG, Plan detail of restaurant Download file, Plan detail of restaurant Design. layout plan, elevation plan and section plan, including the restaurant ground floor architectonic antro, wide stage with seating area, bar and wide space of parking area.