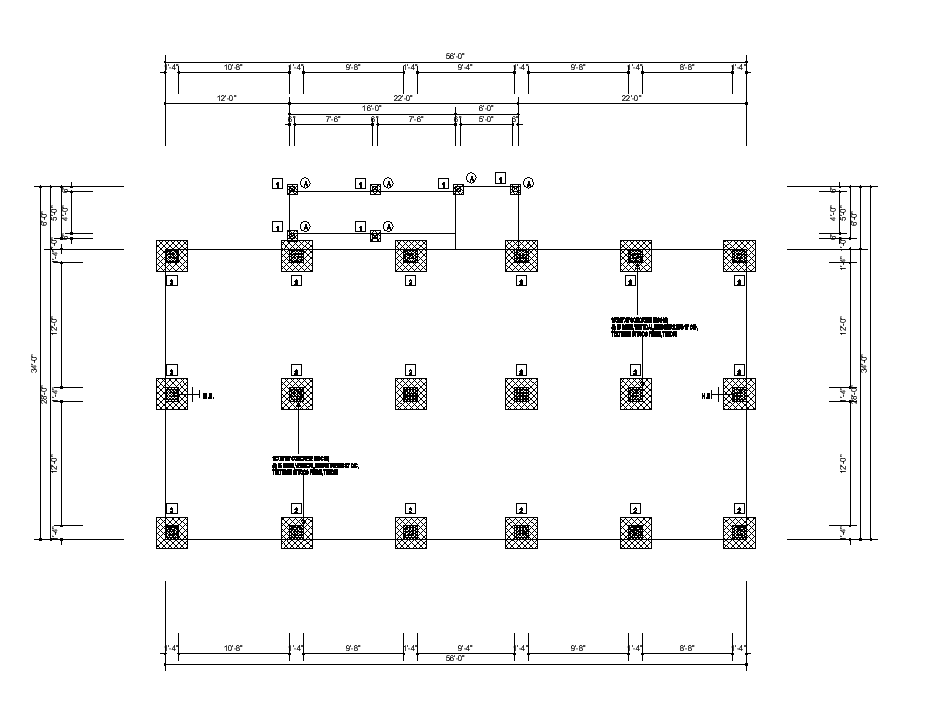
Foundation detail plan layout autocad file, top elevation detail, footing detail, diemsnion detail, hatching detail, foundation row and column detail, Reinforcement in tension and compression zone detail, concrete masonry detail, spacing detail, etc.