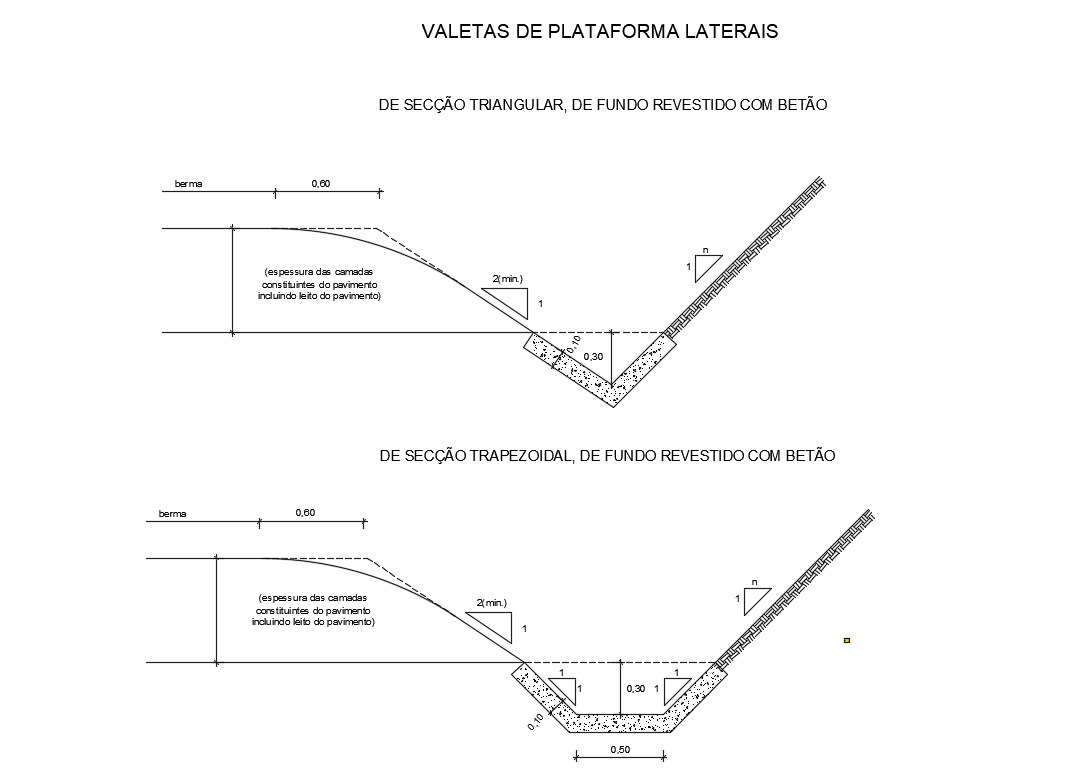
Lateral platform valets construction cad drawing details that includes a detailed view of vouzela municipal chamber, lateral platform valets, of section, trapezoidal, of background coated with concrete, triangular section, covered with concrete background, thickness of the constituent layers of the floor including bed of the floor, and much more of construction details.