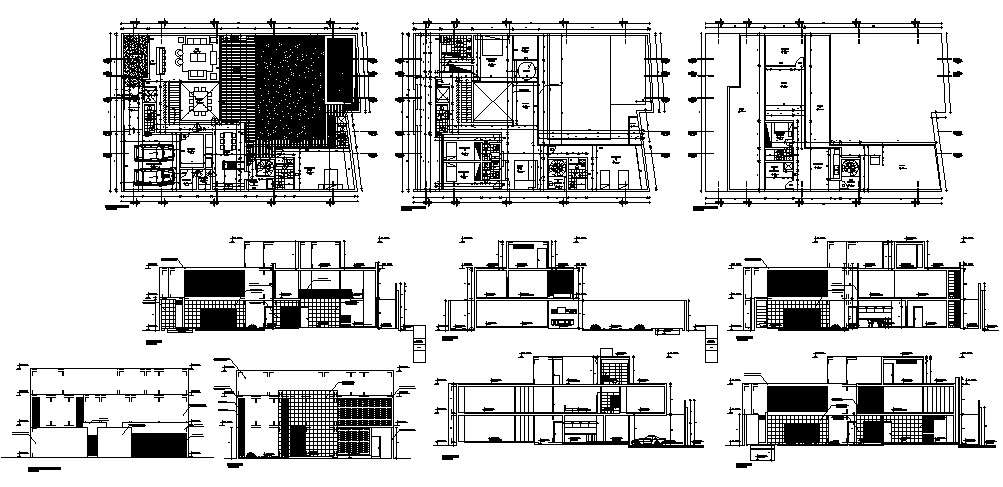
2 storey house plan with construction details dwg file; the autocad file drawing provides details of all side section plan, floor level, ground floor plan, first-floor plan, terrace floor plan, dimension and measurement detail of g residence house project cad file.