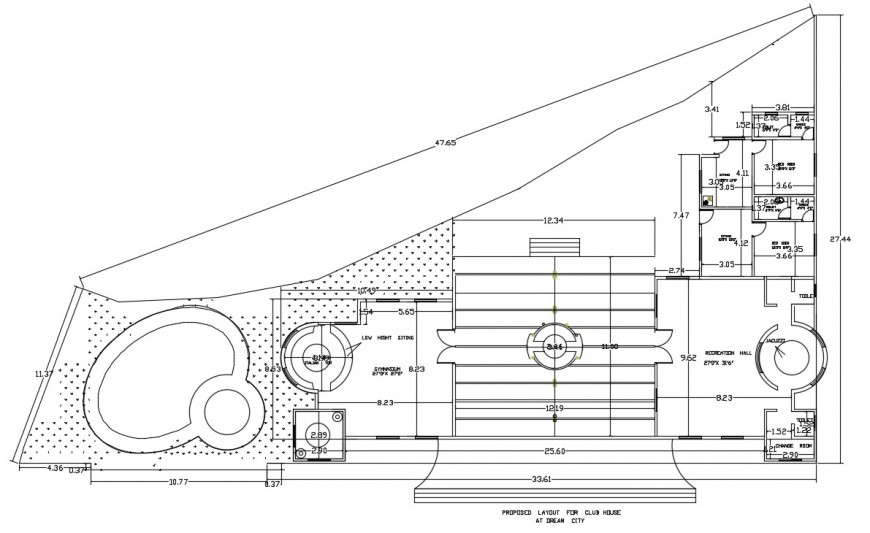
The architecture proposed layout plan for clubhouse top view showing that swimming pool, bedrooms, gymnasium, reception hall, changing room and landscaping design along with all furniture detail and dimension design, download free dwg file clubhouse and use for multipurpose cad presentation