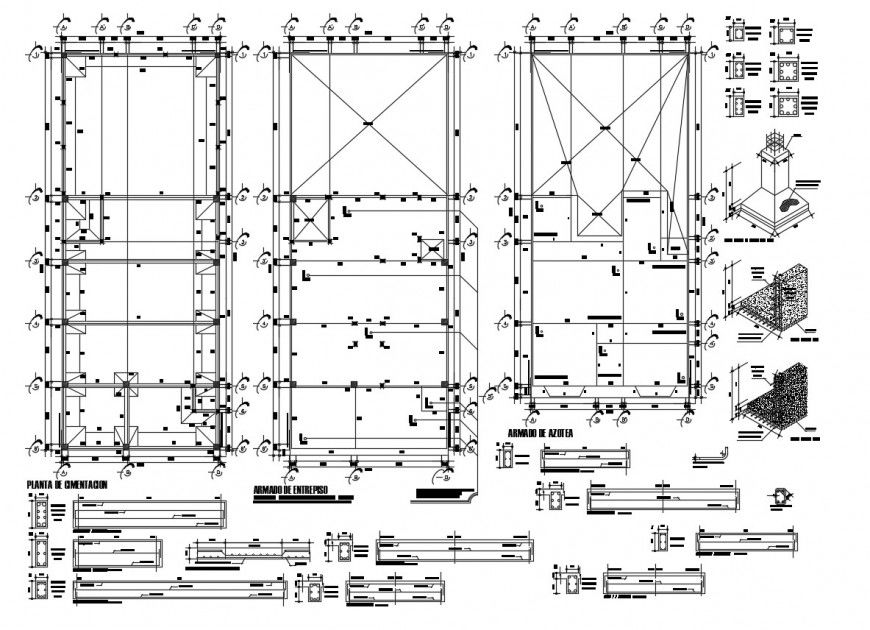dwg file of the house half interest 2d details
Description
dwg file of the house half interest 2d details which includes a plan of the foundation, armed mezzanine, armed roof, the isolated shoe of lenders, shoe run, beam details sections, foundation details with dimensions and centerlines.
Uploaded by:
Eiz
Luna

