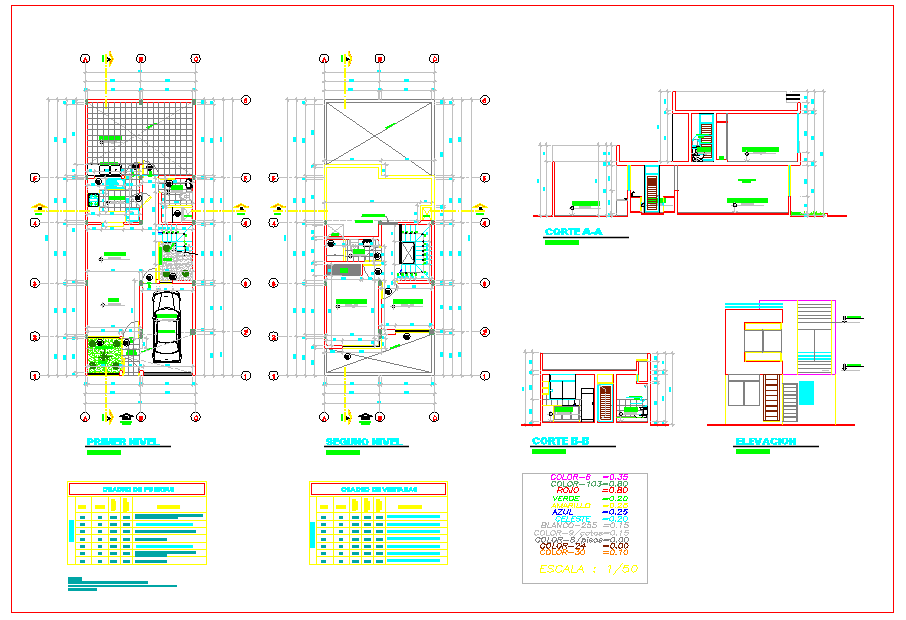House project AutoCAD floor plan for residential layout
Description
House Project DWG file, It is an overhead view of the construction site and the home as it sits in reference to the boundaries of the lot. House Project Download file,House Project Detail.

Uploaded by:
Jafania
Waxy

