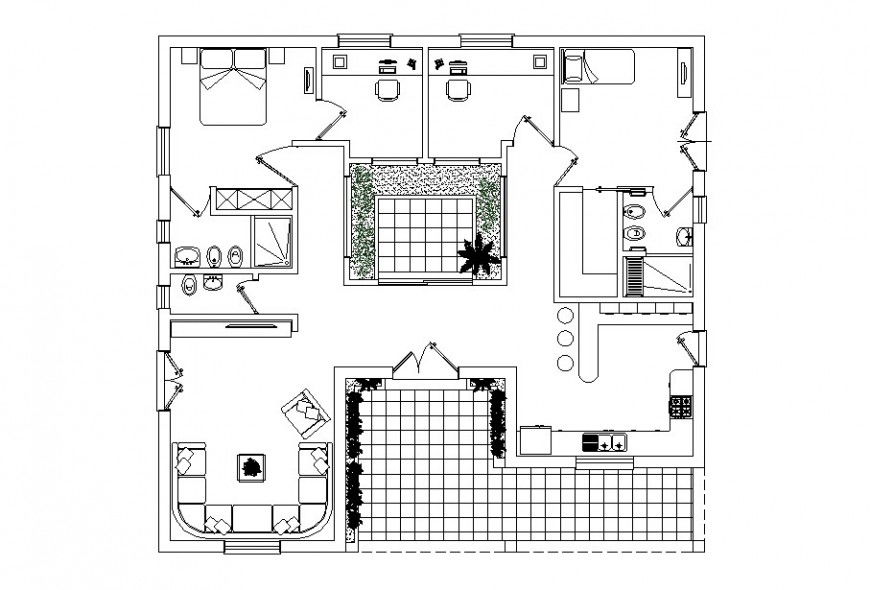Drawing of house floor plan AutoCAD file
Description
Drawing of house floor plan AutoCAD file which includes a drawing room, bedroom, study room, attached toilet, garden area, kitchen and furniture details like a bed, sofa, study table, kitchen platform, sofa etc.
Uploaded by:
Eiz
Luna

