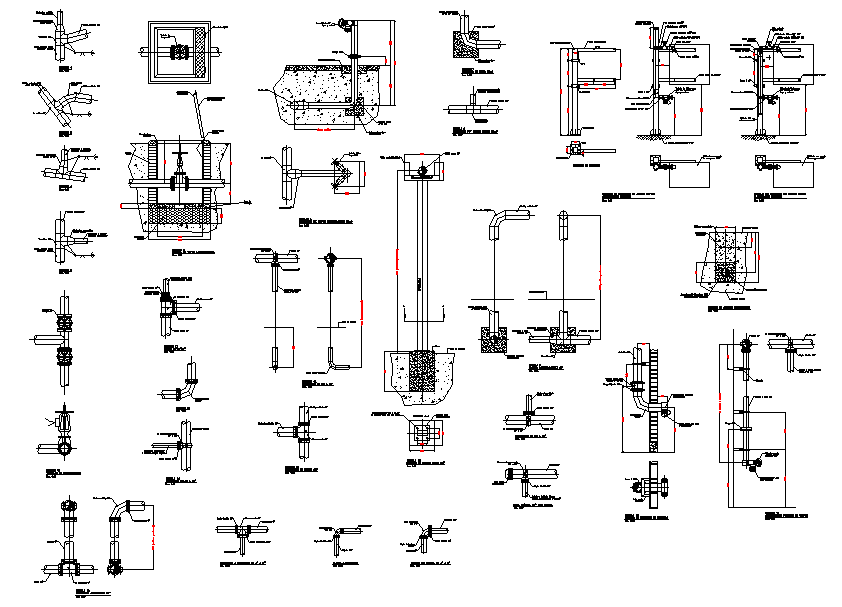Piping Block Design
Description
THis Block Design Draw in autocad format. Piping Block Design Download file, Piping Block Design DWG file, Piping Block Design detail, Piping Block Design DWG autocad file.
File Type:
DWG
File Size:
247 KB
Category::
Dwg Cad Blocks
Sub Category::
Autocad Plumbing Fixture Blocks
type:
Free

Uploaded by:
Jafania
Waxy

