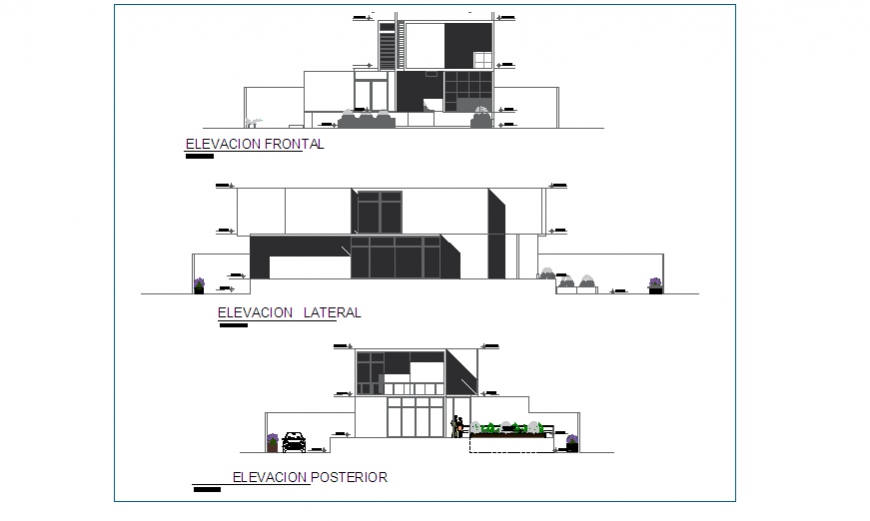Elevation design drawing of living place design
Description
Here the Elevation design drawing of living place design with front elevation design drawing, lateral elevation design drawing, posterior elevation design drawing with all detailing, height mentioned design drawing in this auto cad file.
Uploaded by:
Eiz
Luna

