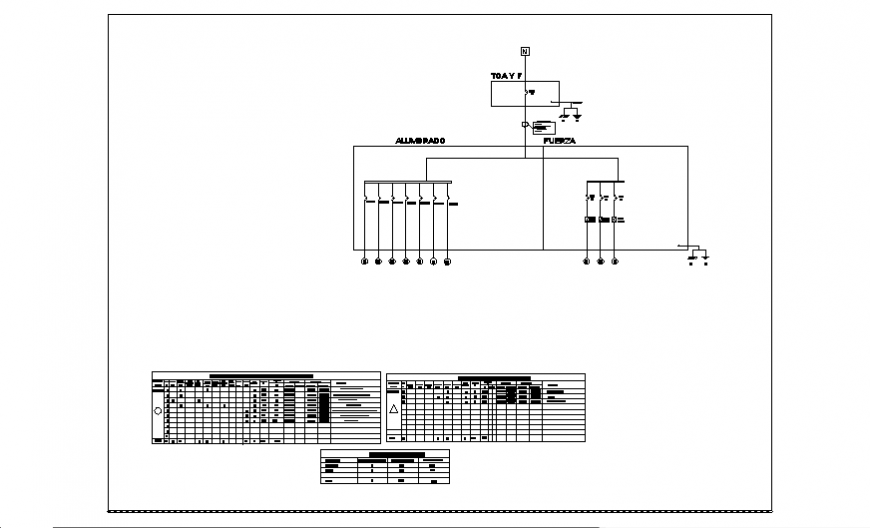Electrical installation diagram design of house room design
Description
Here the Electrical installation diagram design of house room design with power supply volt table mentioned, general notes mentioned design table in this auto cad file.
Uploaded by:
Eiz
Luna

