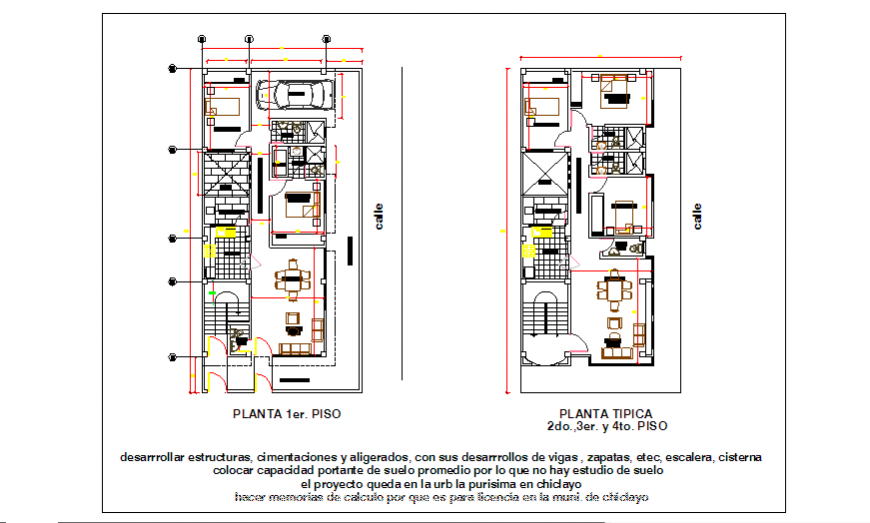Architectural living place house design drawing
Description
Here the Architectural living place house design drawing with ground floor , first floor house design drawing , working layout design drawing, center line design drawing, general notification mentioned in this auto cad file.
Uploaded by:
Eiz
Luna

