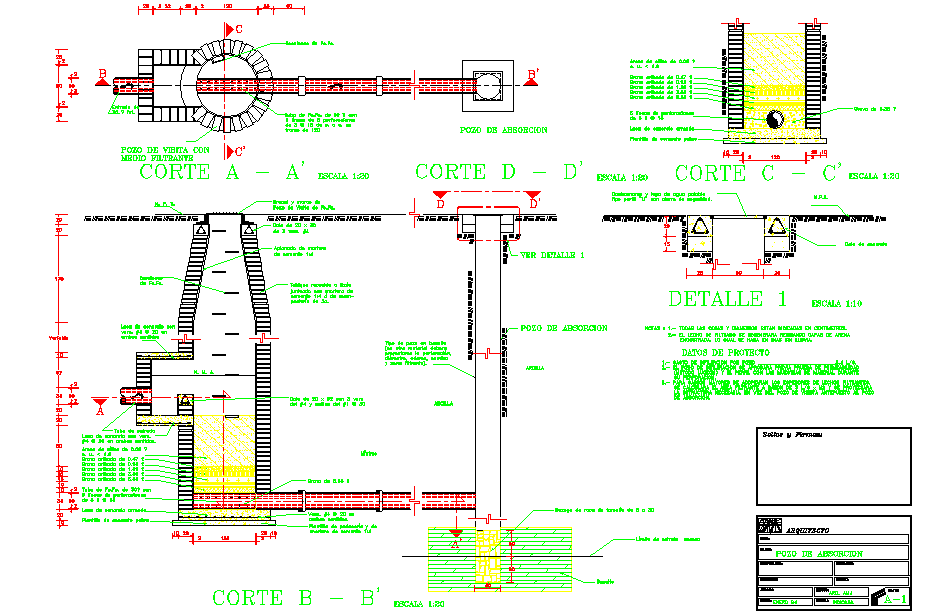Septic Tank Design
Description
Septic Tank Design download File, Septic Tank Design Detail, Septic Tank Design Download file.
File Type:
DWG
File Size:
137 KB
Category::
Structure
Sub Category::
Section Plan CAD Blocks & DWG Drawing Models
type:
Gold

Uploaded by:
Fernando
Zapata

