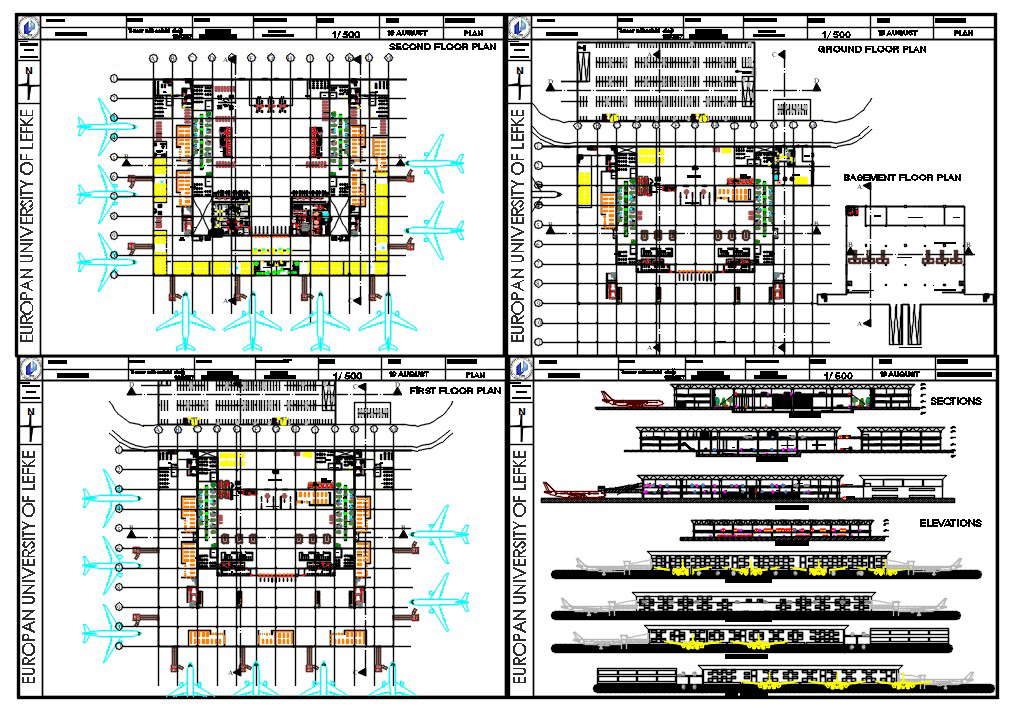
Airport plan DWG. Airport drawing in autocad format. Download the International Airport Design with much more detail about layout planing. nternational Airport dwg file. Layout plan with furniture detail, structure plan, section plan and elevation design of International Airport plan, this project constructed in laü