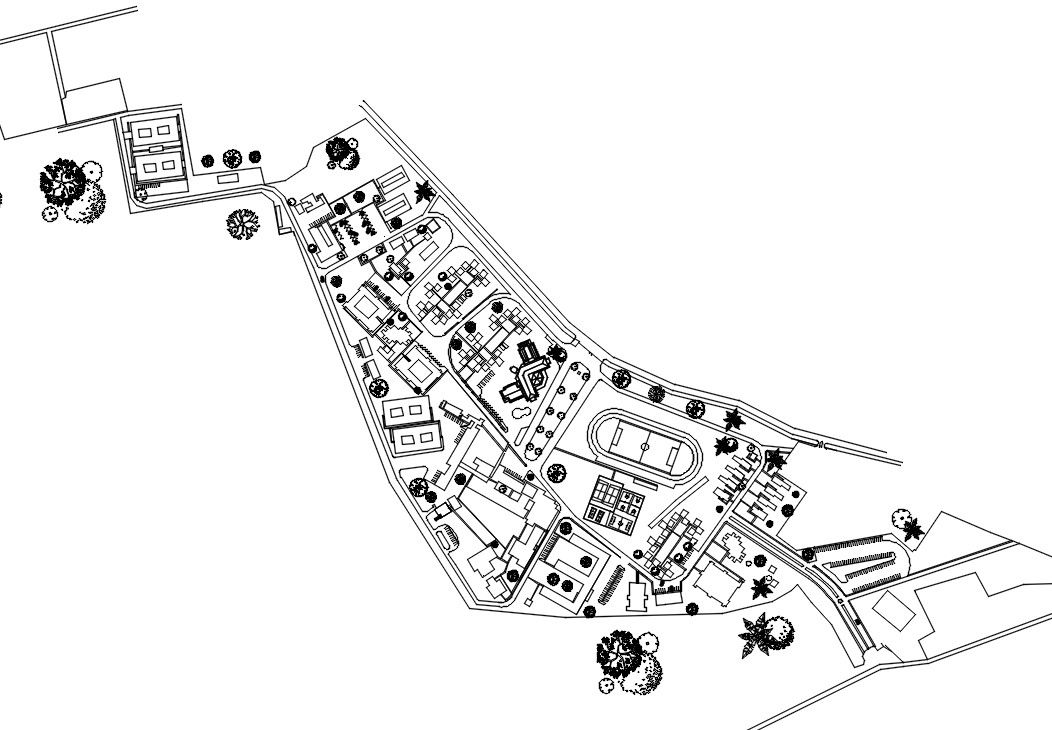site plan
Description
Site plan of a university community showing arrangements of trees and campus layouts.the plan entails the location of classrooms, multiple halls, fields, pavilions, and car parks. It also shows the access road from the main road linking the university. Its a nice and completed plan.
Uploaded by:
malik
adegbola

