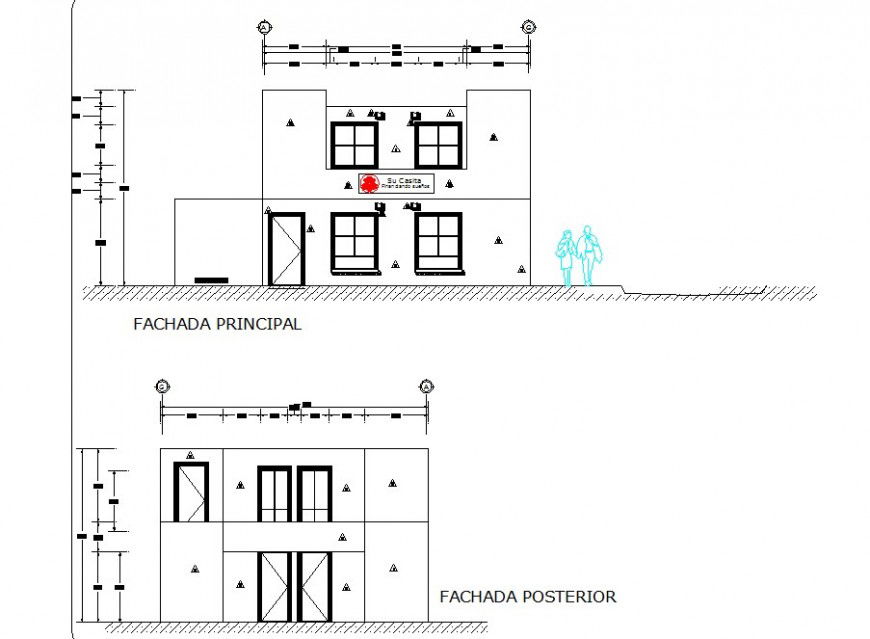One family elevation plan detail dwg file
Description
One family elevation plan detail dwg file, front elevation detail, side elevation detail, people detail, centre lien plan detail, dimension detail, naming detail, furniture detail in door and window detail, thickness detail, hatching detail, etc.
Uploaded by:
Eiz
Luna

