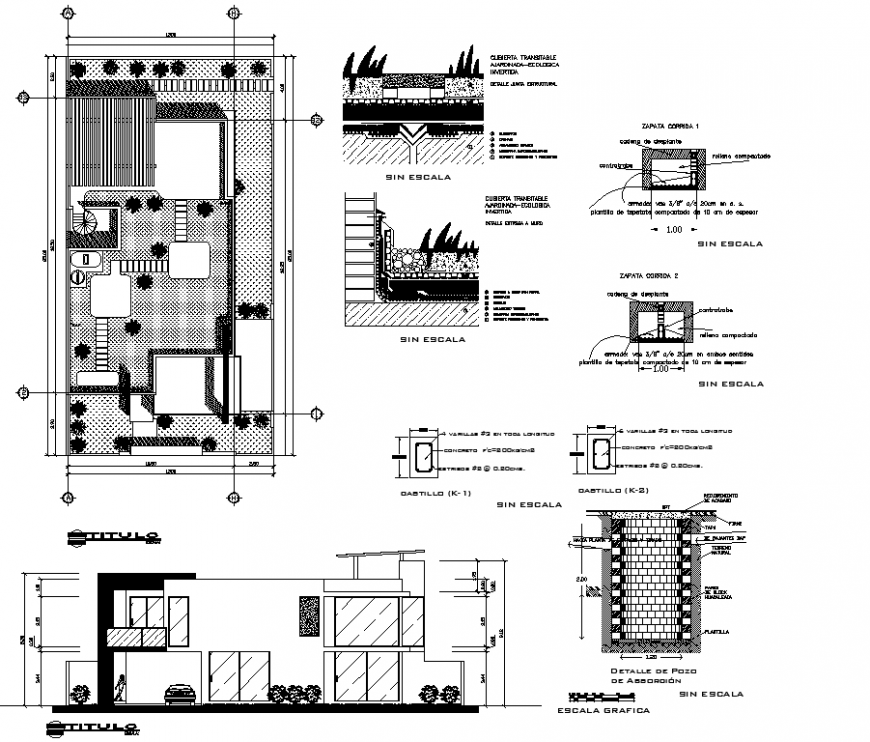Bungalow drawing with landscaping in dwg file.
Description
Bungalow drawing with landscaping in dwg file. Detail drawing of bungalow front elevation drawing , landscaping plan with details, different types of landscaping section detail drawing with descriptions.

Uploaded by:
Eiz
Luna

