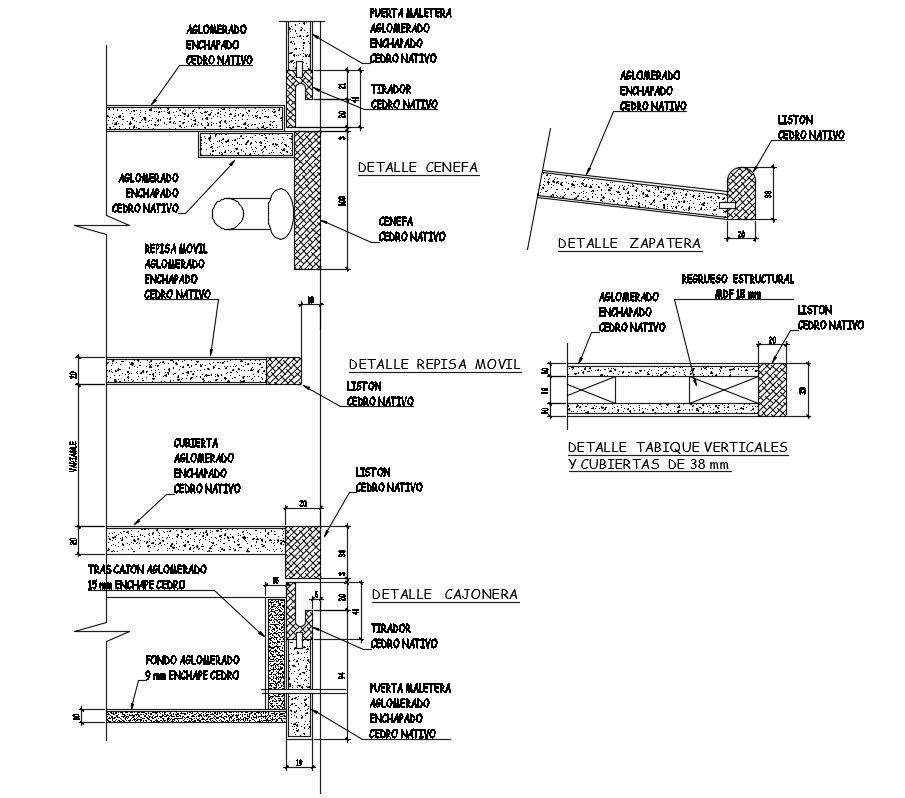Concrete Work CAD File Download
Description
Sectional details of structure that show concrete masonry work details along with concrete mix of cement, sand and aggregate detail.
File Type:
DWG
File Size:
210 KB
Category::
Structure
Sub Category::
Section Plan CAD Blocks & DWG Drawing Models
type:
Gold
Uploaded by:
Priyanka
Patel

