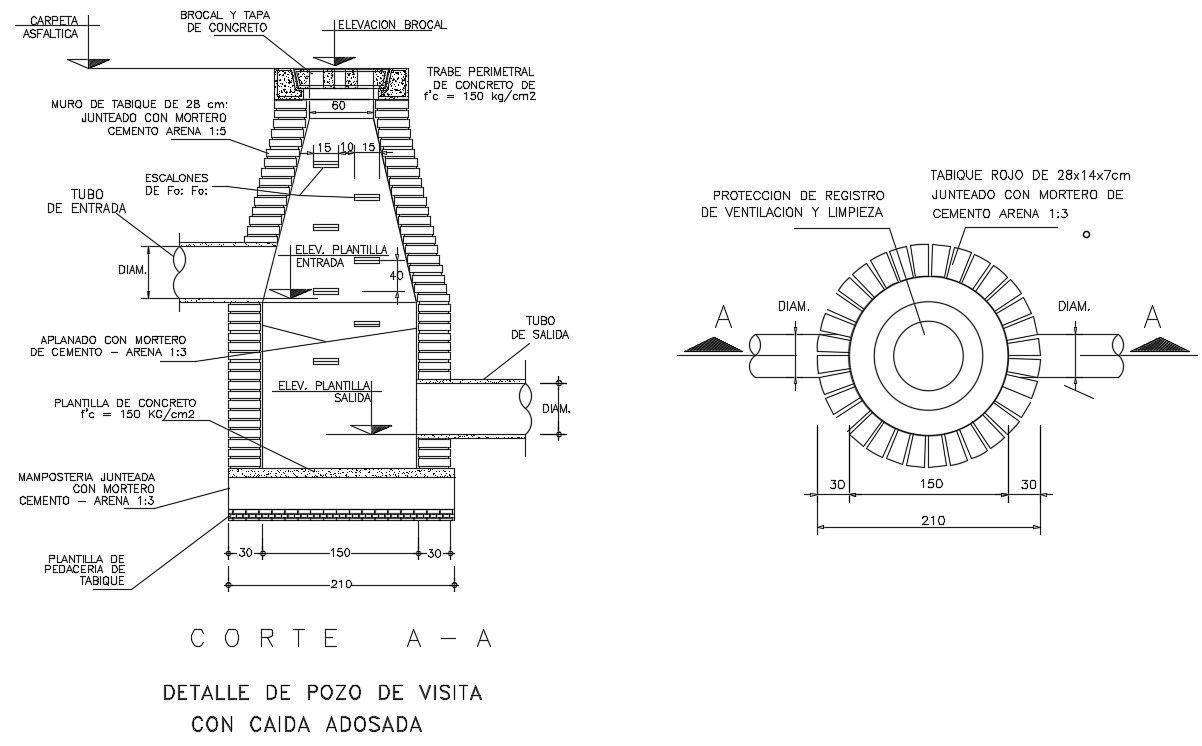Sewage Chamber Design
Description
Download CAD drawing detailing of sewer tank plan and construction details along with manhole covering details, tank dimension details, steps details, working chamber details, and other details.
File Type:
DWG
File Size:
114 KB
Category::
Structure
Sub Category::
Section Plan CAD Blocks & DWG Drawing Models
type:
Free
Uploaded by:
Priyanka
Patel

