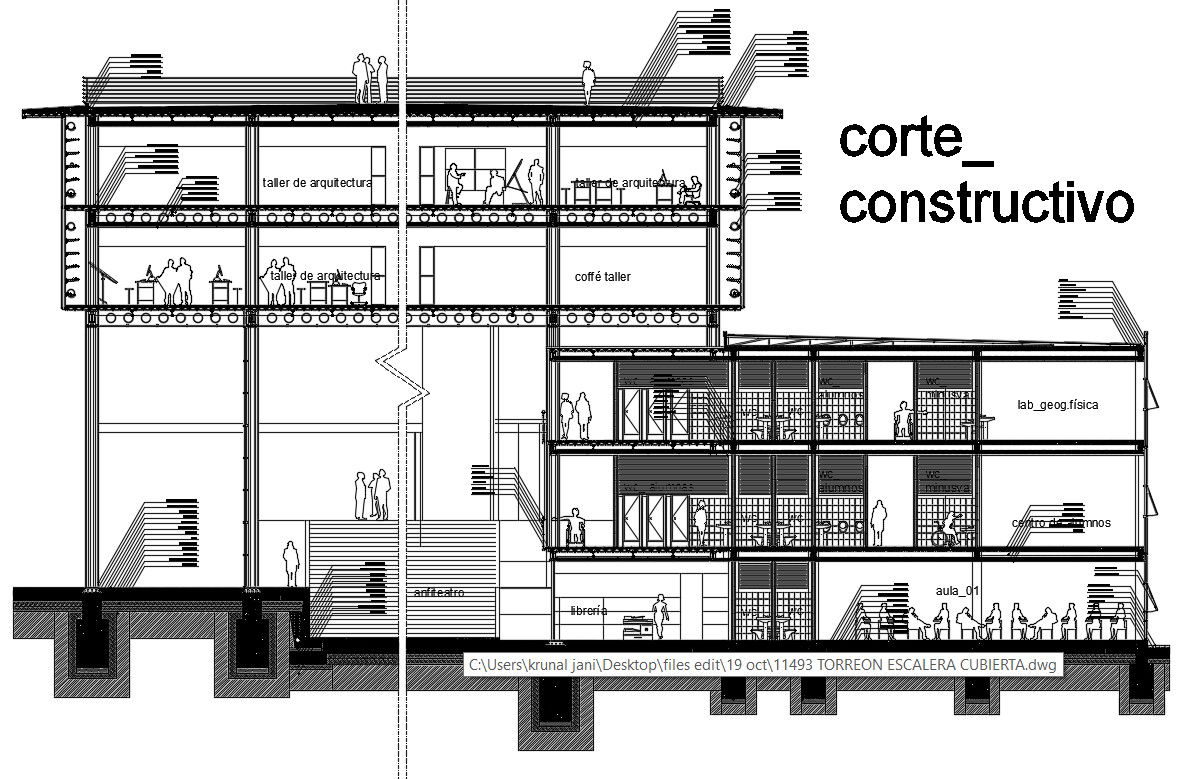Typical Section of a Building Download CAD file
Description
Download building section design CAD drawing which shows building floor level details along with slab details, wall footing details, and other structural details.
File Type:
DWG
File Size:
19.4 MB
Category::
Structure
Sub Category::
Section Plan CAD Blocks & DWG Drawing Models
type:
Free
Uploaded by:
Priyanka
Patel

