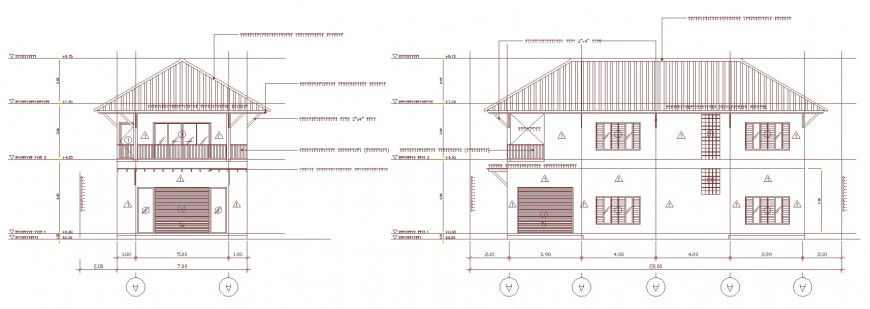California bungalow elevation drawing in dwg file.
Description
California bungalow elevation drawing in dwg file. detail drawing of California bungalow, front elevation drawing, side elevation drawing, sloping roof drawing, wooden door and window details, section line and centre line drawing with dimensions.

Uploaded by:
Eiz
Luna

