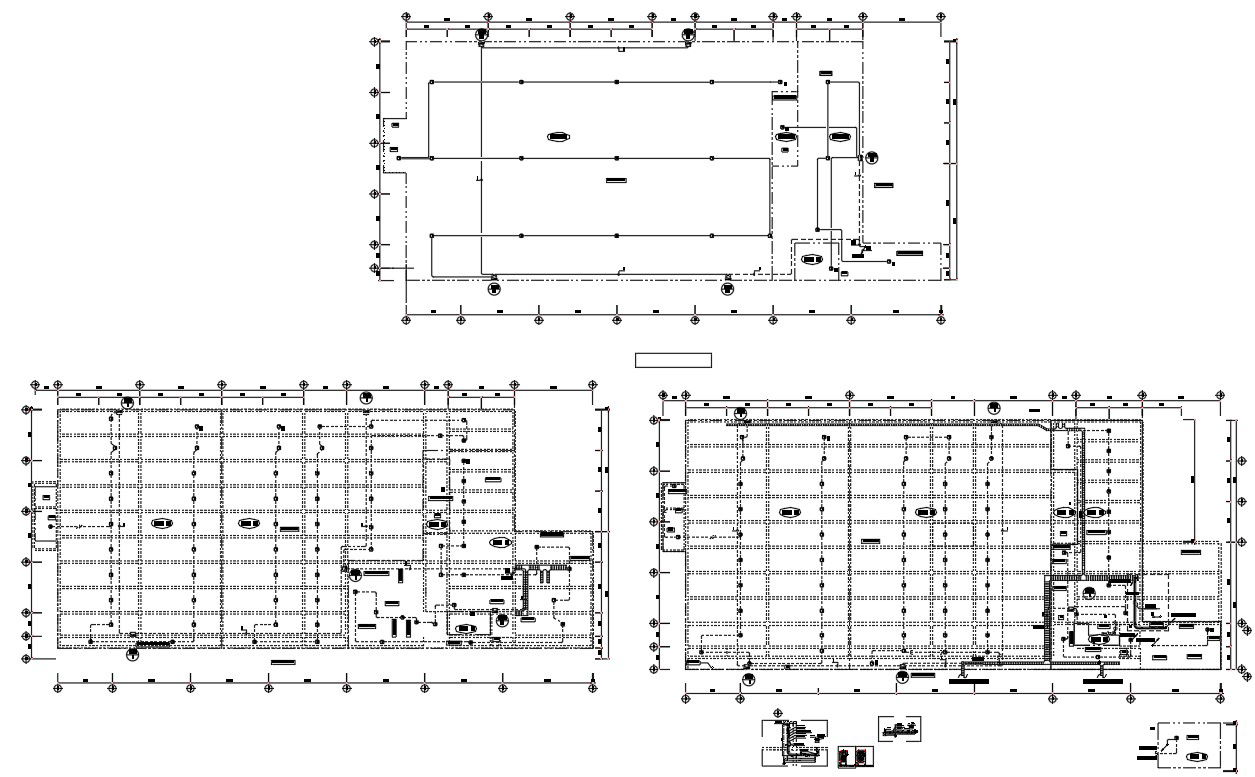ware house floor plan drawing for DWG File
Description
ware house floor plan drawing for DWG File this floor plan Stored goods can include office and toilet ,PVC Box,PVC pipe,To Renovation Factory any raw materials, packing materials, spare parts, components, or finished goods associated with agriculture,ware house drawing with dimension detail. download interior ware house plan with download file
Uploaded by:
helly
panchal

