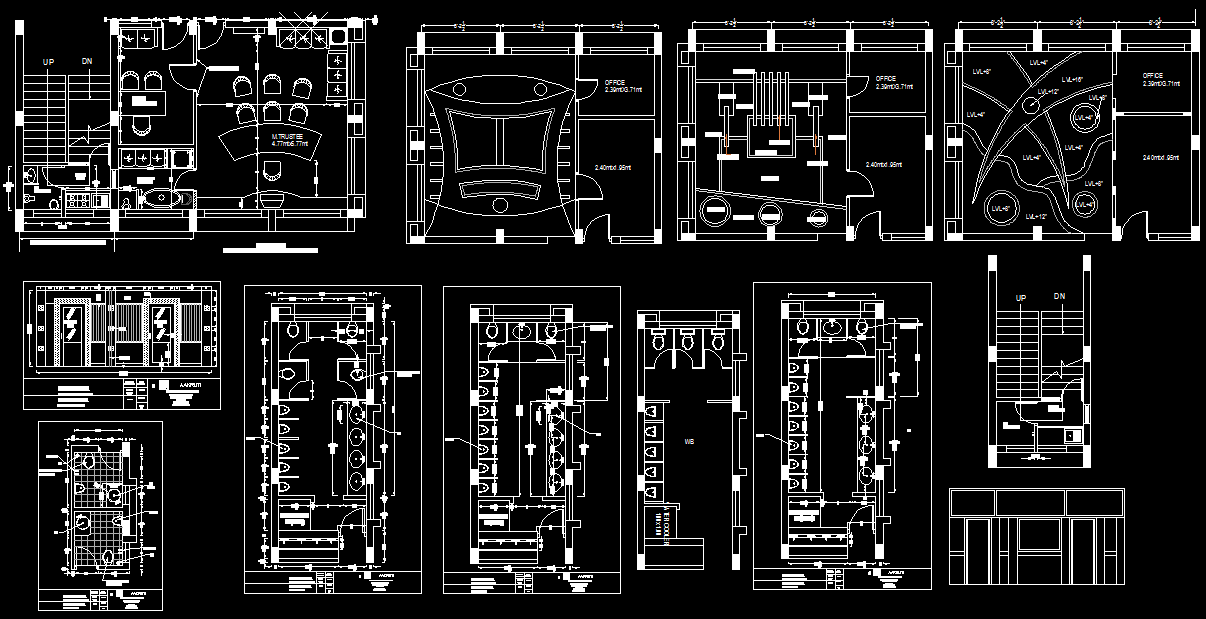
Modern Office False ceiling 2D drawing design is given in this DWG AutoCAD Drawing file. In this Plan, the various types of Office building false ceiling design details are given in this drawing. These drawings are useful for civil engineers, architects, and interior designers. Download the AutoCAD 2D Drawing file.