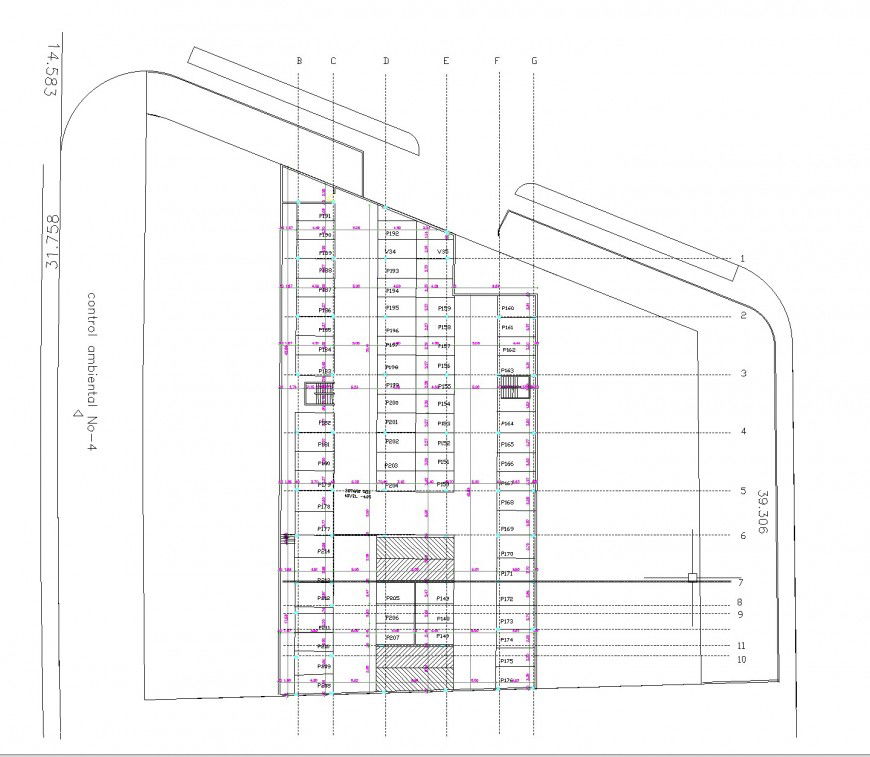Project of housing plan autocad file
Description
Project of housing plan autocad file, centre line plan detail, dimension detail, naming detail, hatching detail, building boundary detail, stair detail, ramp detail, block divided detail, hidden lien detail, etc.
Uploaded by:
Eiz
Luna

