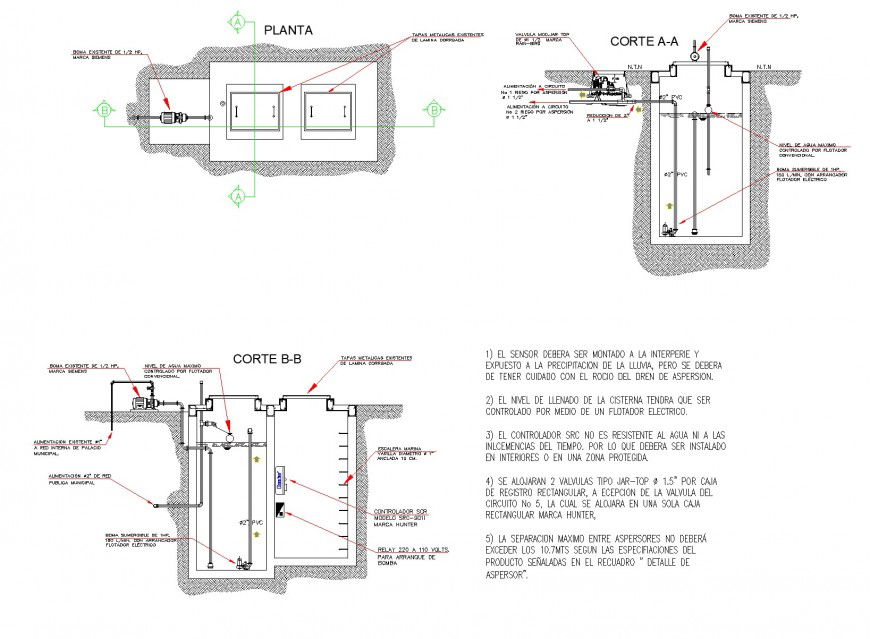Plan and section tank detail dwg file
Description
Plan and section tank detail dwg file, dimension detail, naming detail, section lien detail, hatching detail, PVC pipe lien detail, specification detail, naming detail, reinforcement detail, nut bolt detail, elbow detail,Water level detail, etc.
File Type:
DWG
File Size:
1.3 MB
Category::
Dwg Cad Blocks
Sub Category::
Autocad Plumbing Fixture Blocks
type:
Gold
Uploaded by:
Eiz
Luna

