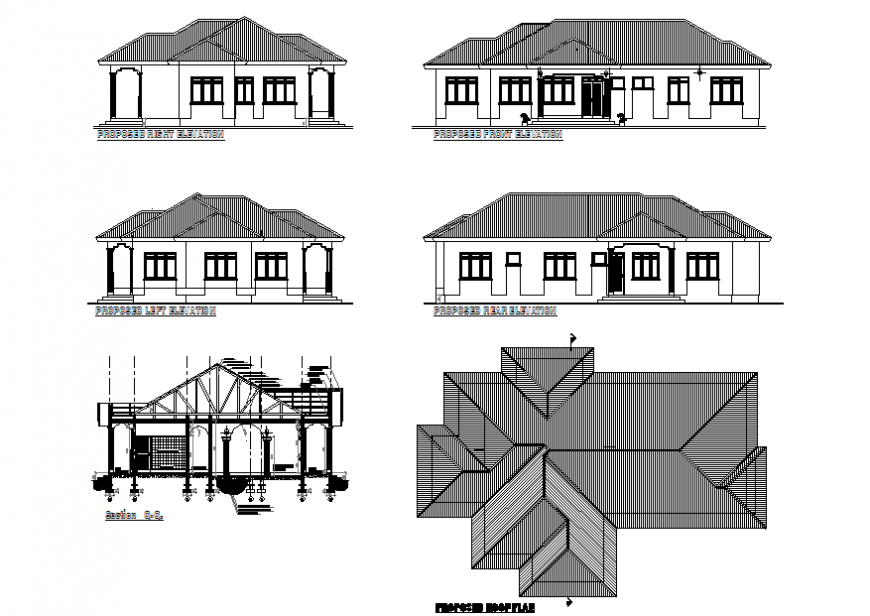Bungalow all side sectional elevation detail dwg file
Description
Bungalow all side sectional elevation detail dwg file,this auto cad file contains elevation of a bungalow, modern bungalow design, posh design, luxurious design etc
Uploaded by:
Eiz
Luna

