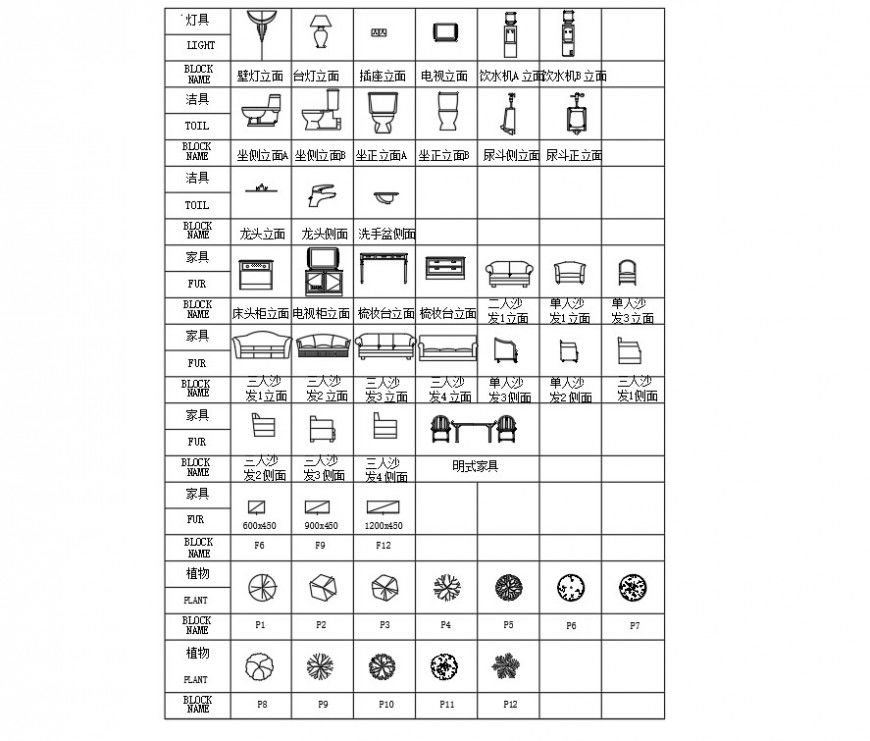Detail of one family house used plan detail
Description
Detail of one family house used plan detail, light lamp detail, landscaping detail in tree and plant detail, sofa detail, three and one seat sofa detail, chair and table elevation detail, water closed detail, front view detail, side view detail, etc.
Uploaded by:
Eiz
Luna

