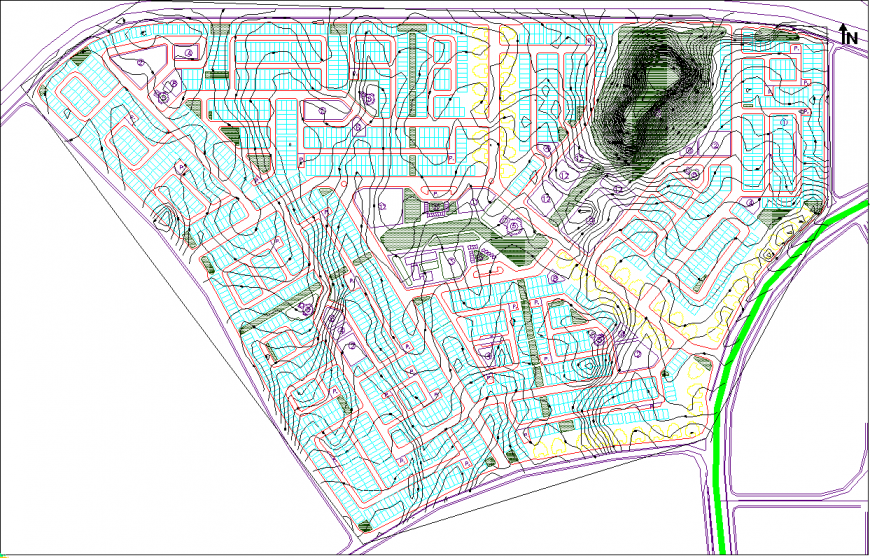Large housing scheme details with contour plan in dwg file.
Description
Large housing scheme details with contour plan in dwg file. detail drawing of the Large housing scheme, with contour drawing, shown highest area and the lowest area in plan.
Uploaded by:
Eiz
Luna

