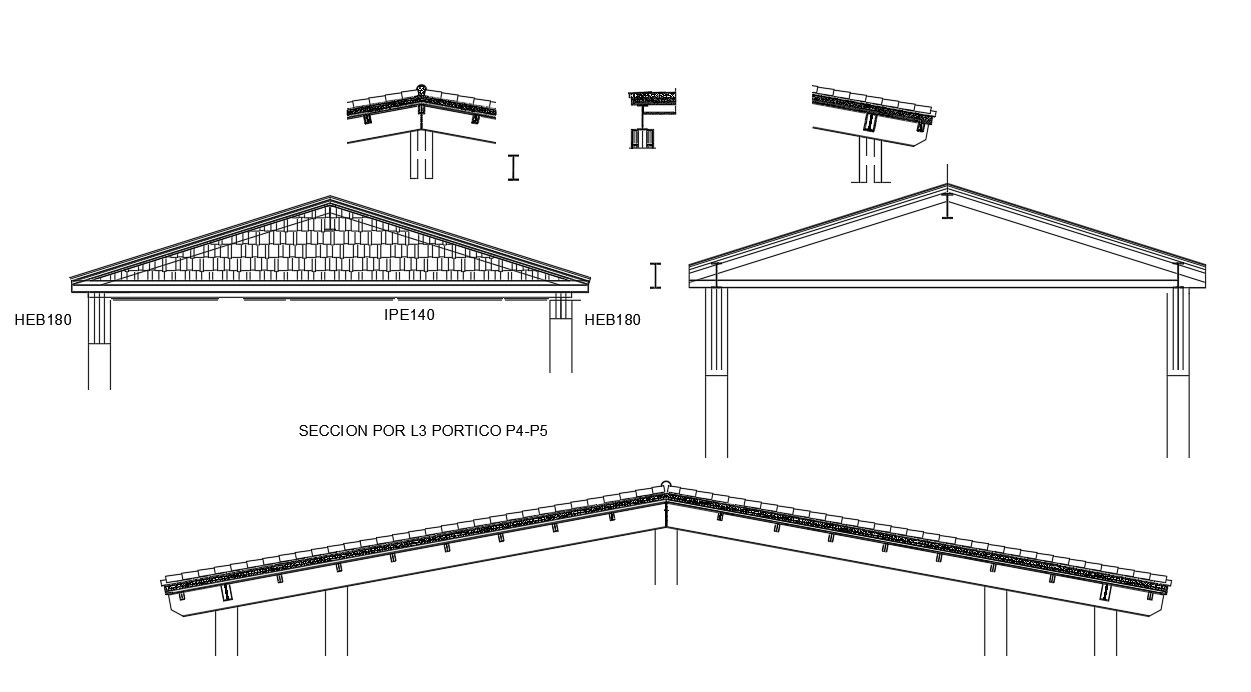Roof Section CAD Block DWG Drawing for Architects and Designers
Description
Roof section blocks are suitable for residential, commercial, and industrial projects. Architects, engineers, and interior designers can use it for accurate roof planning, slope detailing, and structural design integration. The drawing includes truss layouts, beam placement, and layer specifications, ensuring precise measurements and professional design guidance for building projects.
File Type:
Autocad
File Size:
1.2 MB
Category::
Structure
Sub Category::
Section Plan CAD Blocks & DWG Drawing Models
type:
Free
Uploaded by:
Priyanka
Patel

