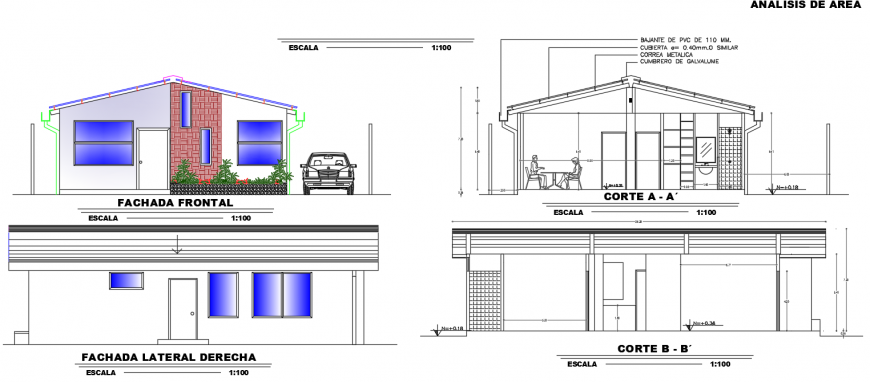Bungalow elevation and sectional detail dwg file
Description
Bungalow elevation and sectional detail dwg file,Elevation of a modern bungalow and its interior details dwg file, here there is a elevation of a modern style bungalow and its interior sectional details, staircase design , furniture detailing etc
Uploaded by:
Eiz
Luna

