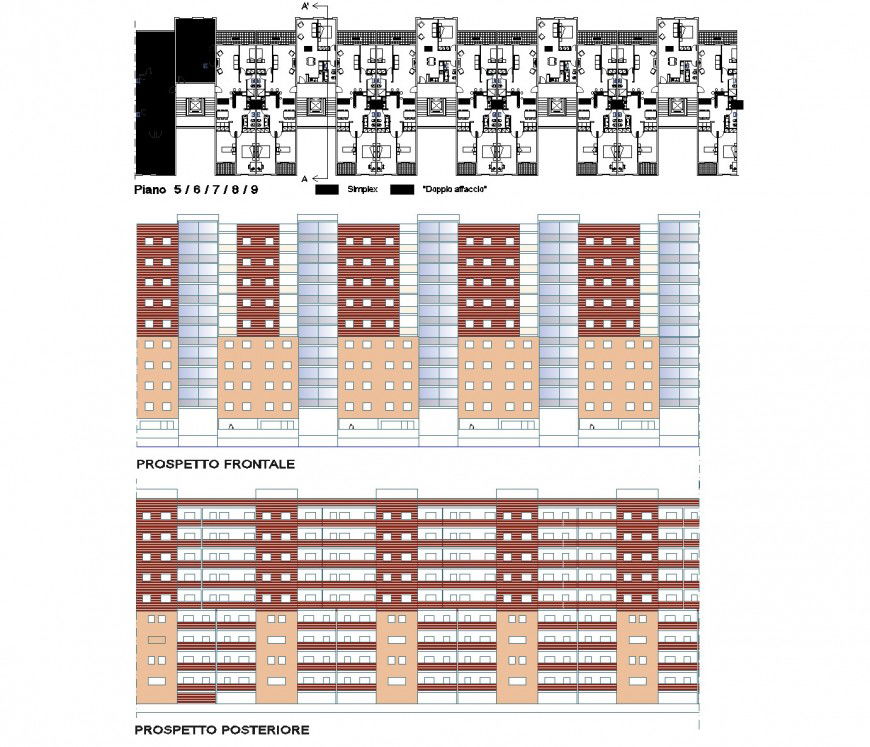Duplex plan and elevation detail dwg file
Description
Duplex plan and elevation detail dwg file, section lien detail, furniture detail in door, window, table, sofa, cub board, bed and chair detail, cut out detail, front elevation detail, side elevation detail, colouring detail, etc.
Uploaded by:
Eiz
Luna

