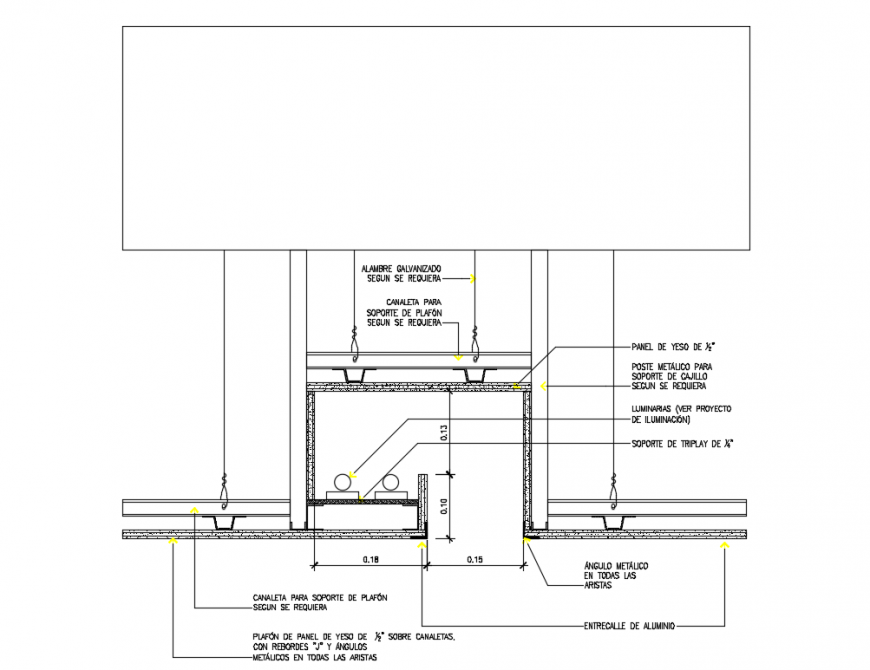
Deposit box for lighting installation cad drawing details that includes a detailed view of channel for ceiling support as required, 1/2 "gypsum panel ceiling over gutters, with" j "rims and metal angles on all edges, metal pole for cajillo support as required, channel for ceiling support as required and much more of lighting fitting details.