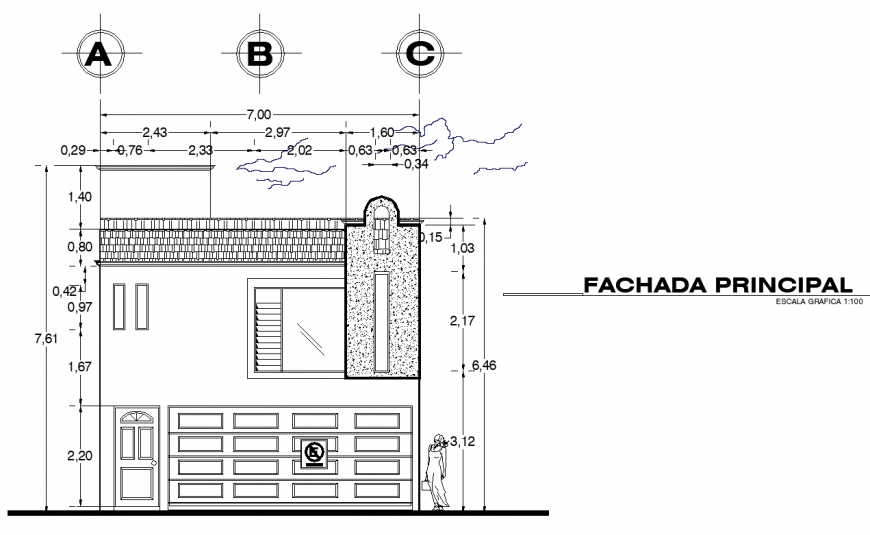Exterior elevation of the of the house drawing in dwg AutoCAD file.
Description
Exterior elevation of the of the house drawing in dwg AutoCAD file. Exterior front elevation with a door, decorative windows, ventilation, roof, and detail dimensions.
Uploaded by:
Eiz
Luna

